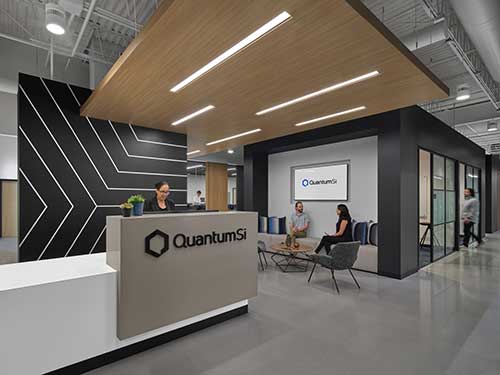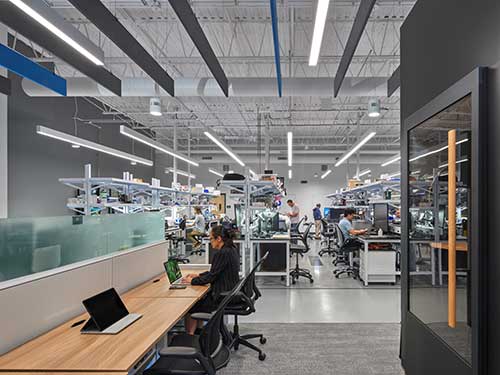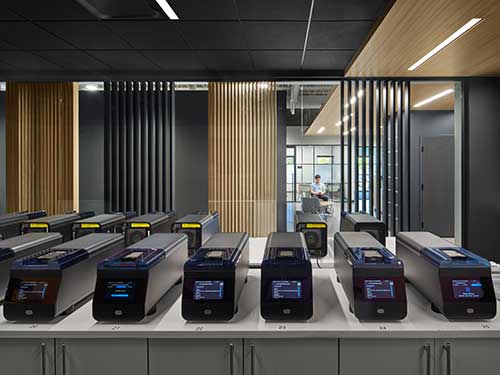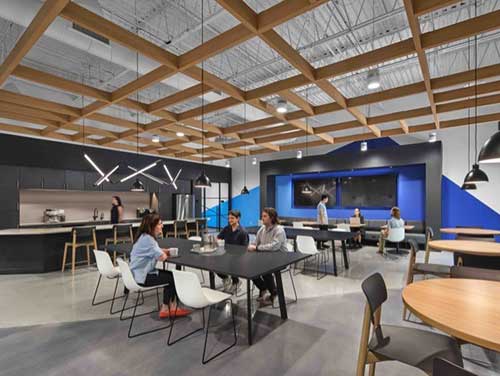Livening Up Research Labs With Design
11/22/2023
Protein sequencing company Quantum-Si in Branford, Connecticut needed a new headquarters for its scientists, researchers, engineers, and other diverse staff members. The new research laboratory and modern workplace will consolidate two prior facilities into a single, technologically advanced research base.
The biotech company relied on design firm Svigals + Partners to create the highly efficient, comfortable headquarters. This first phase features nearly 20,000-square-feet of space in a bright work setting, including common areas, private offices, wet and dry laboratories, and touchdown spaces. Nearly half of the space is dedicated to lab and research space. When fully built out the design firm’s work will extend to even more workspaces and dedicated facilities for employee training, storage, and warehouse area.
The open interiors present the Quantum-Si team with a healthy, easy-to-adapt environment equipped with key conveniences and safety features, from flexible lab benches and adjustable lighting systems to highly efficient fume hoods and mechanical systems. Various collaboration zones include phone booths, conference rooms, and common areas. Perimeter offices and other destination zones take advantage of all available windows, brightening the workspaces with natural daylight.
Welcoming aesthetics

Wood-look elements serve as a counterpoint to the company’s geometric, white-on-black brand motif – seen first on a wall panel behind the reception console. Graphics and colors are used to separate office and lab zones.
Quiet collaboration

Crisp and clean design elements enhance the sophisticated lab and research environments as well as enclosed offices and collaboration zones. In the collaboration zones, horizontal acoustic blades in dark finishes hang from the exposed ceiling, adding eye-catching interest while cutting down on noise.
Showcasing research

The instrument farm is a showpiece workspace of more than 60 devices used in Quantum-Si's research, as well as a microscope room, machine shop, and clean room for the company’s laser team. Other enclosed zones accommodate specialized areas for robotics, and tissue culture work.
Coming together

Shared areas such as the breakroom, game room and restrooms feature tech-inspired, hospitable aesthetics and graphics. One memorable flourish is the trellis-like, wood-hued grid overhead in the breakroom.