Creating A Social and Productive Workplace
9/1/2023
For its new Minneapolis office, global technology company Sovos sought a workspace that would foster collaboration and connection among team members, while offering flexible solutions to accommodate individual and team work preferences as well as company expansion over time.
Designed by NELSON Worldwide, the space reflects the company’s core values and commitment to employee fulfillment. Spanning over 34,000 square feet, the environment features a sleek and neutral architectural palette, with ample daylight and natural oak wood, creating a warm and inviting environment for both employees and guests.
As a tech company, Sovos needed an office that fostered a social atmosphere and supported the synergetic nature of working in a constantly evolving industry. Impromptu collaboration zones, from lounge settings to hidden nooks suited for quick touch bases, are dispersed throughout the office.
For hybrid employees, the office is a key element in bringing teams together, so the space needed to function well and provide a unifying experience. The Sovos office puts staff needs first in a hospitable and comforting environment that enables each team member to be adaptable, collaborate with one another, and thrive.
Flexible furniture
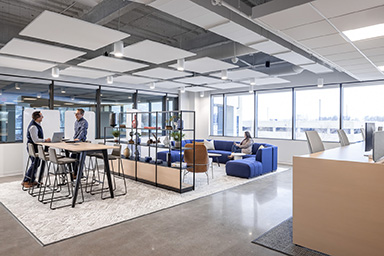
Flexible spaces, including agile meeting rooms, mobile furniture, and hoteling offices and workstations, allow employees to personalize their work experience.
Occupant needs differ
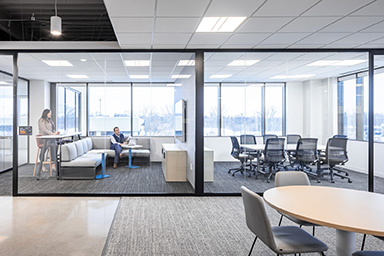
Work environments vary in size and style. Huddle rooms, standing workstations, video conference rooms, and phone rooms are available, enabling employees to utilize the space however best suits their needs.
Social spaces
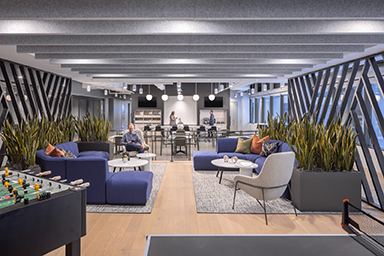
The office is infused with hospitality, offering a raised gaming and lounge platform that immediately welcomes guests into a relaxed, collaborative atmosphere.
Local culture
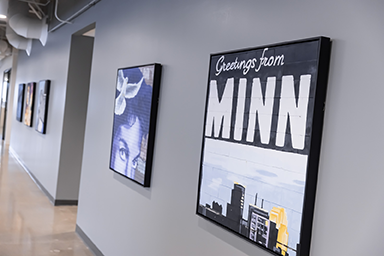
With Sovos offices around the world, this Minneapolis office incorporated unique, localized art and graphics to create a sense of place. Each work zone is differentiated with artwork that reflects the neighborhoods of Minneapolis, adding regional influence and a pop of color into the space.
The reception desk has a direct line of sight to the café, adding a home-like feel to the space and signaling to visitors to help themselves to snacks and beverages.
Heads-down work
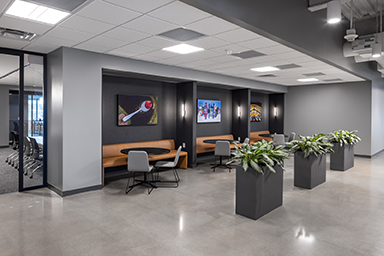
Hidden nooks can be used for quick private meetings or a quiet space for individuals to work.