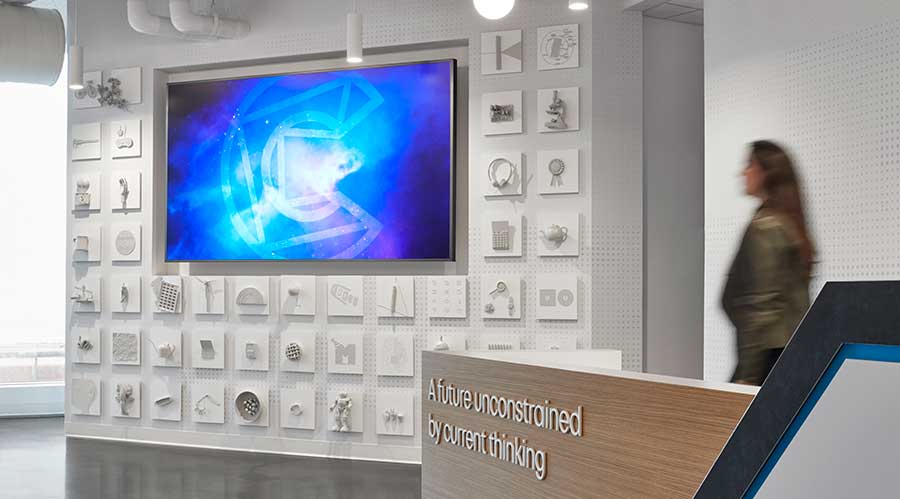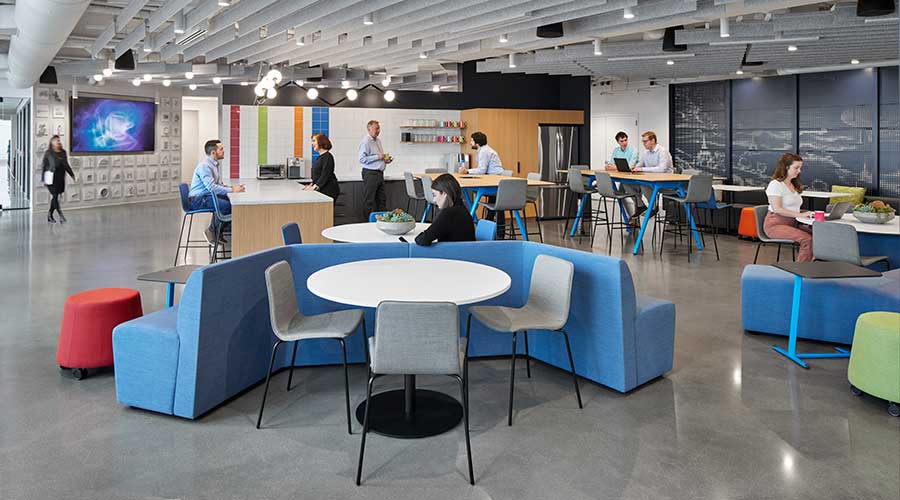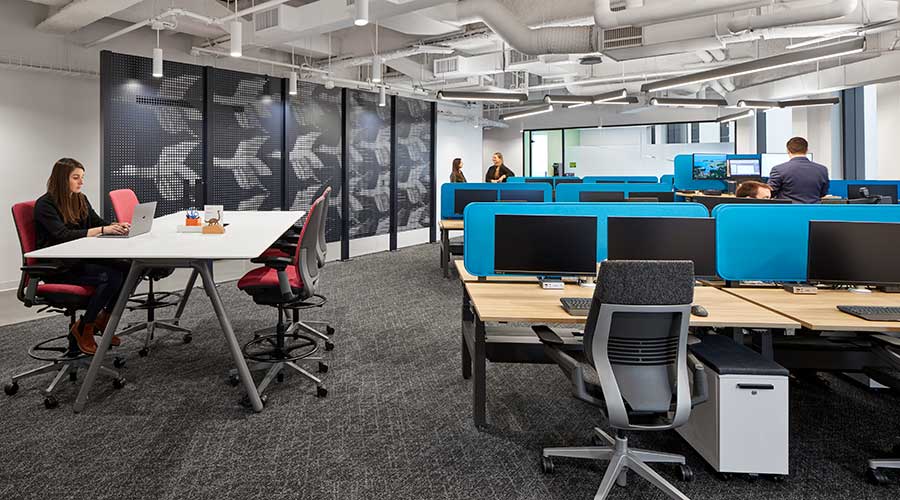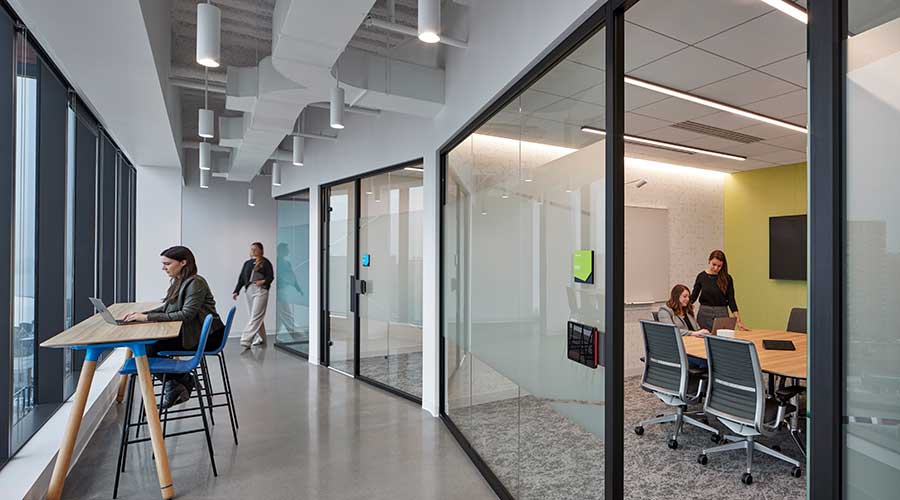A Hybrid Workplace Worth Coming To
8/11/2023
With hybrid workspaces being the norm, how do facilities get employees excited to return to the office, even part time? By giving them a space worth coming to. That was the philosophy behind SGA’s 22,000-square-foot hybrid workspace for Cambridge Consultants, part of CapgeminiInvent, a product development and technology consultancy firm.
Located on the 12th floor of a Class-A office building in Boston’s Seaport District, the newly designed space provides a modern workspace for its employees and reflects the company’s philosophy, work style, branding, culture, and the global scope of their work. The design celebrates collaboration and company culture, for both employees and visitors.
By angling the walls, SGA was able to create more open spaces and provide more opportunities for natural light. Windows were placed at the end of every corridor to help the space feel open. The same angular concept was carried over to the design for the lighting, ceiling, wall coverings, upholstery and flooring. To help promote sustainability, SGA used accent pendants from Cambridge Consultant’s existing space, as well as salvaged wood doors.
Meaningful messaging

This dynamic digital display provides opportunity for key brand messaging and is accompanied by hand-selected artifacts that playfully reflect the brand’s long-standing history and unique culture, while engaging passersby.
Collaborating in the commons

As visitors progress beyond the reception area, they are met with a colorful common area that offers a variety of one-on-one and small group meeting areas meant to foster collaboration while offering employees a respite from their desks.
Maximizing hybrid work

Flex desks and shared workstations empower employees to leverage their hybrid work model while open office areas spark creativity and present increased opportunity for collaboration and mentoring.
Lighting up interior spaces

Taking advantage of the suite’s 360-degree views, private conference spaces were faced outward, allowing a greater percentage of interior space, like this hall, to leverage the light percolating into the workplace.