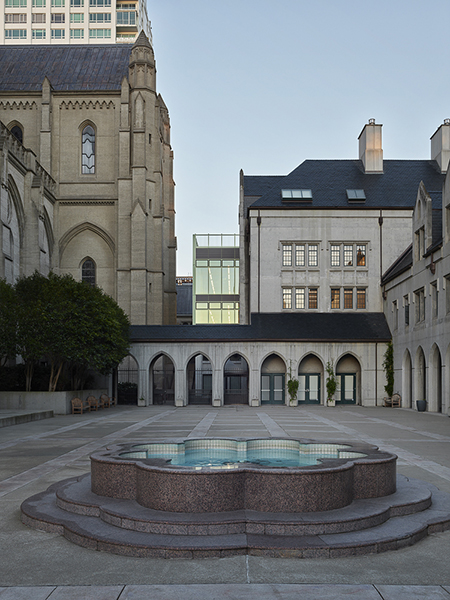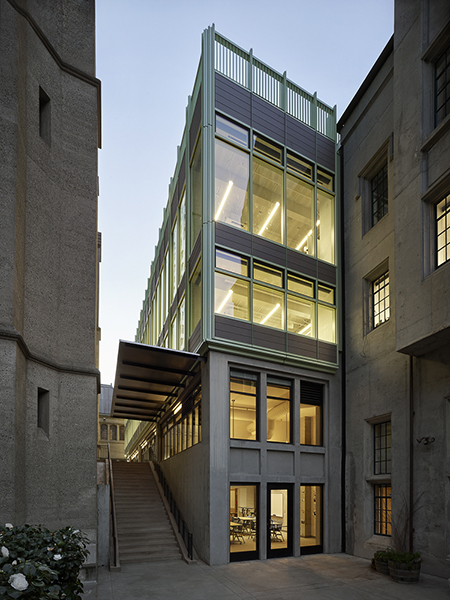Expanding Even the Smallest of Spaces
4/28/2023
The Cathedral School for Boys in San Francisco, an independent elementary school for boys in kindergarten through eighth grade, unveiled a 12,000-square-foot addition and renovation, designed by Office of Charles F. Bloszies FAIA. The project adds a new modern element and creates valuable new spaces indoors and outdoors while reorganizing much of the school’s interior program.
Key capital improvements include adding a 4,000-square-foot, two-story addition while reworking 8,000 square feet of academic spaces for the Cathedral School’s Lower School and Upper School.
With an especially challenging and intricate setting, the project required the existing school building to remain occupied and operational while work proceeded in a narrow footprint adjacent to the medieval Gothic-style cathedral, demanding precise and creative logistical planning as well as review by the San Francisco historic preservation community.
Blending Into the Block

The school's setting, Grace Cathedral Close, encompasses an entire city block atop Nob Hill along with several city landmarks. The addition includes a glass and aluminum curtain wall, with its pale green color recalling the nearby verdigris building elements.
Sliver Of Space

Given the block was already jam-packed with buildings, the school used a sliver of space between the cathedral and the school, by building atop an outdoor terrace structure. The terrace provided a structurally robust platform on which to erect an addition without requiring new foundation work or extensive seismic strengthening of the original building.
Never-Before-Seen Views

The contemporary learning space allows for collaboration among students from different grades and also doubles as a space for social functions. The windows in the new space allows views not seen before of the cathedral and the city beyond.