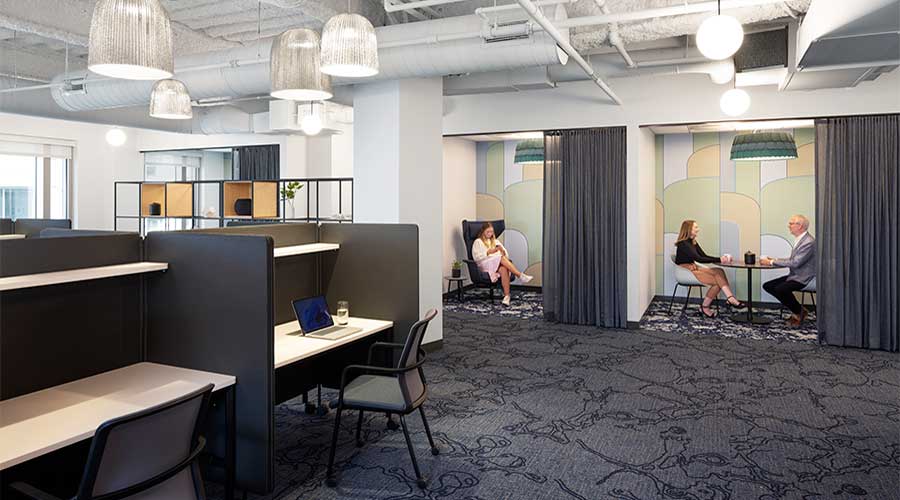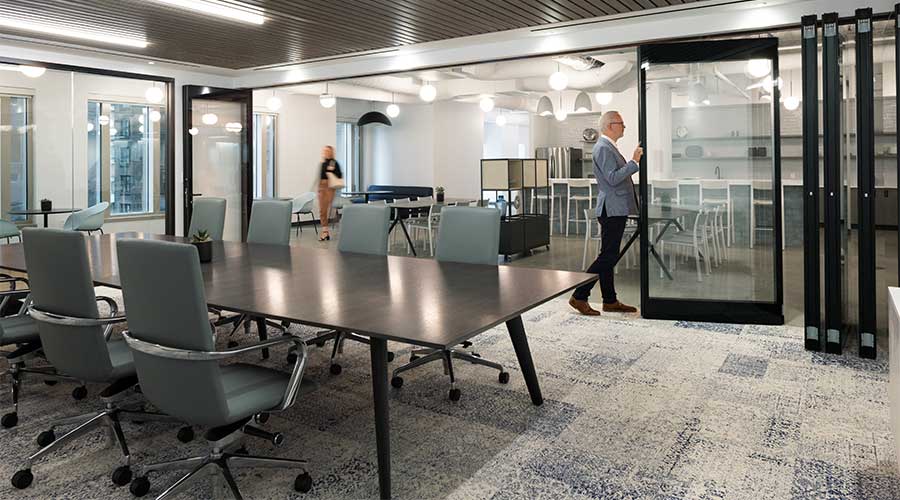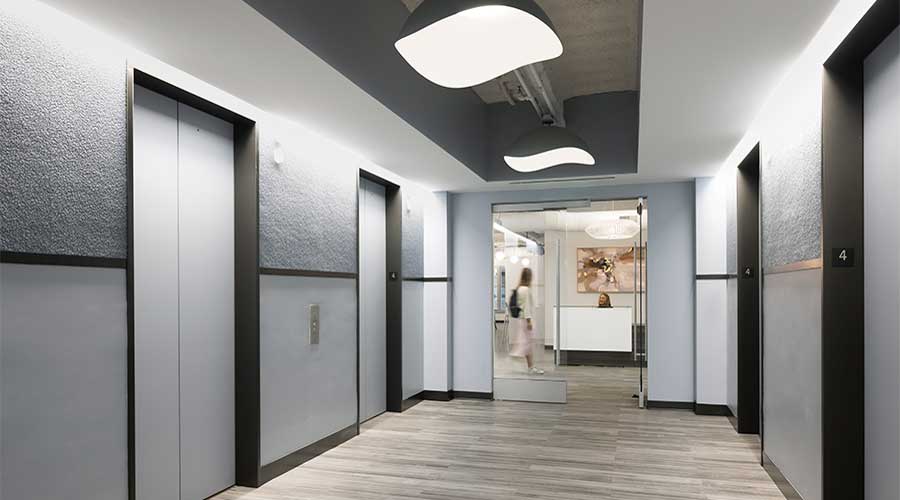Designing a Post-COVID Office for the Future
11/23/2022
While the pandemic upended traditional norms of working and living, it also served as a disruptor, presenting a new opportunity to re-imagine the workplace.
Understanding that the pre-COVID office does not support the workstyle of the future, Oxford Properties tapped Boston-based firm SGA to create a space that provides what companies and individuals need from the workplace that the home does not provide: dynamic and flexible spaces that are safe, comfortable, adaptable and that foster a sense of community.
Catering to a new era of office workers, SGA designed a speculative suite on the fourth floor of Oxford’s 22-story, LEED Gold certified office tower. The space addresses the wide spectrum of personal, team, spatial, and technological needs of today’s workers while future-proofing it for prospective tenants.
Collaborative spaces

Around the perimeter, SGA designed a series of open spaces and closed rooms to facilitate each of the four work modes: Meet, Ideate, Connect, and Retreat.
Traditional spaces that adapt

A traditional boardroom provides easy access to visitors and can be fully opened to the lounge to accommodate a large, all-hands meeting or event.
Multi-use reception area

A reception area and lounge, located off the main entryway, takes on many functions: greeting visitors, supporting employee tech needs, providing a full pantry, and enabling informal collaboration through the use of flexible furniture.
Start at the center

At the center of the space, an elevator bank and restrooms are enveloped by a supply amenity zone — providing opportunities for locker storage, pantries, sanitizing stations, and office equipment — as well as the main circulation path.