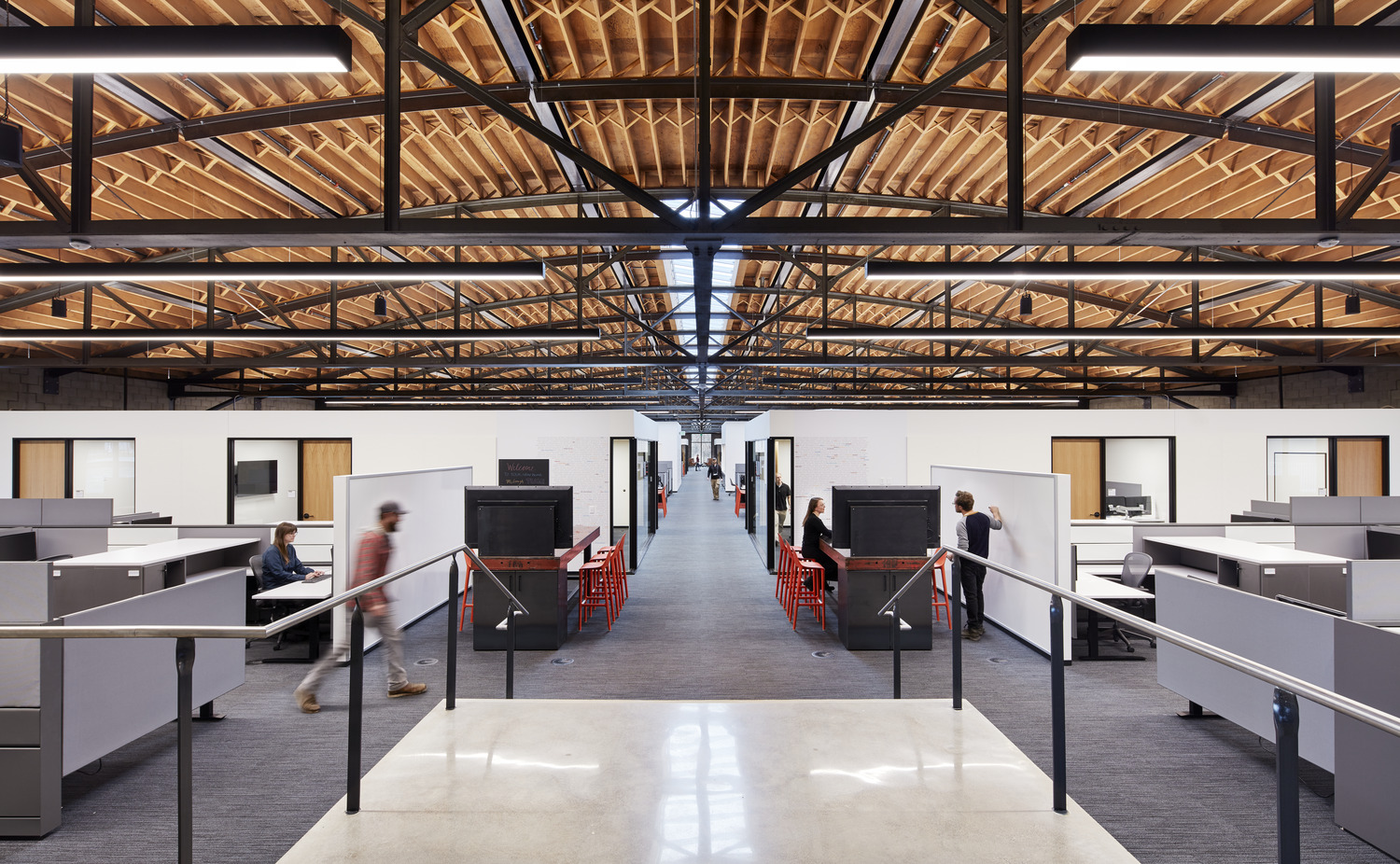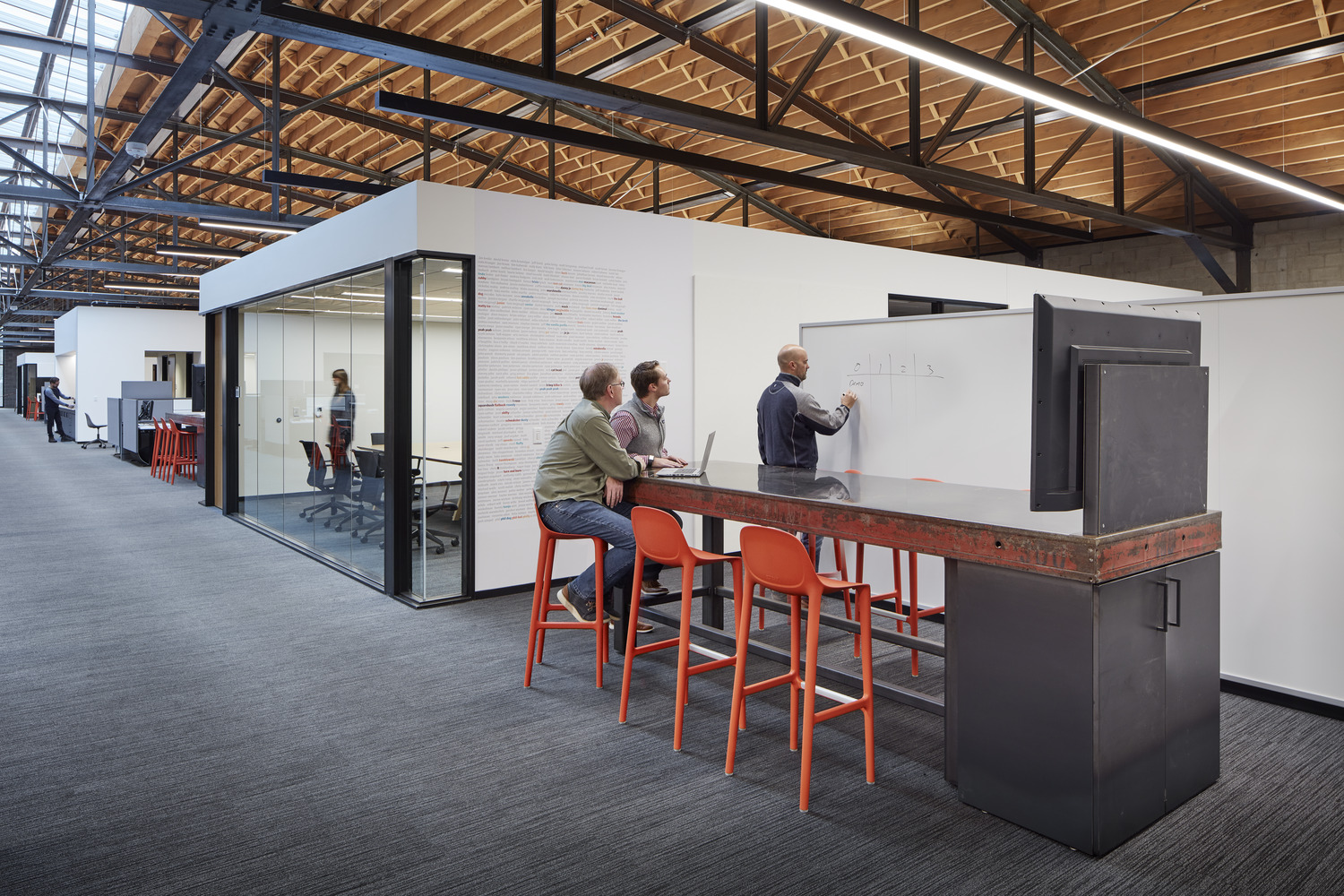Promoting Employee Wellness Through Design
9/16/2022
McGough Construction has served the Twin Cities and Upper Midwest more than 60 years. They worked with lead designer and architect HGA to renovate an existing trucking terminal adjacent to their original headquarters in 2019 into a 54,277-square-foot facility.
The company recently earned the WELL Certified — V2 Pilot Program designation for its headquarters, demonstrating its commitment to employee health and wellness. Criteria for the designation account for a multitude of factors including air quality and ventilation; water purification; natural light levels; access to physical activity resources; and toxicity of building materials and furnishings.
The project’s location near Langton Lake Park provides an opportunity for employees to take a break and go for a walk or jog. A bike rack, bikes and helmets are provided on-site to support bike users and commuters. The Work Café promotes community and interaction, and ample daylight is provided throughout the building. A fitness center with an adjacent locker room and showers houses cardio machines, free weights, and open floor space. The building design and mechanical systems also support occupant health in a variety of ways.
Collaboration Station
 Located in a former trucking terminal, part of McGough’s headquarters includes a 25,000-square-foot bow truss area housing a large collaborative office space. HGA integrated an underfloor plenum that delivers conditioned air to the occupied zone of the space to better serve thermal comfort needs.
Located in a former trucking terminal, part of McGough’s headquarters includes a 25,000-square-foot bow truss area housing a large collaborative office space. HGA integrated an underfloor plenum that delivers conditioned air to the occupied zone of the space to better serve thermal comfort needs.
White Noise
 A white noise system moderates the acoustics of the open office. Enclosed offices and meeting rooms have acoustical treatments to mitigate sound transmission, and single-occupancy spaces are available for privacy and heads-down work.
A white noise system moderates the acoustics of the open office. Enclosed offices and meeting rooms have acoustical treatments to mitigate sound transmission, and single-occupancy spaces are available for privacy and heads-down work.
Get in Those Steps
 Central to the project is the cast-in-place elliptical grand stair. This is located in a prominent and central location to encourage building occupants to choose the stairs instead of the elevator, and to also create a sense of connectivity between the floors of the building.
Central to the project is the cast-in-place elliptical grand stair. This is located in a prominent and central location to encourage building occupants to choose the stairs instead of the elevator, and to also create a sense of connectivity between the floors of the building.