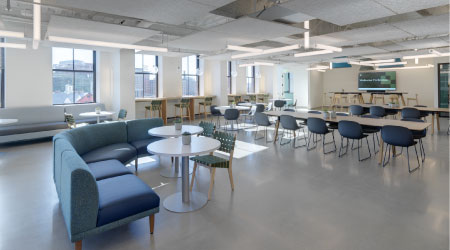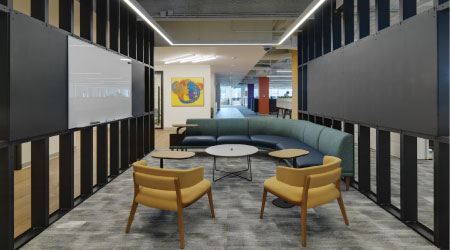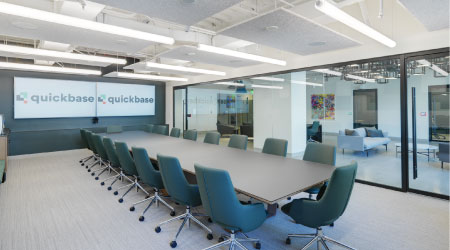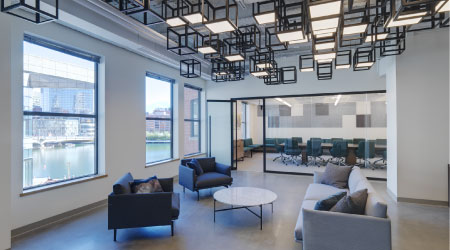Lighting Choices Enhance the Workplace
5/25/2022
Growing tech company Quickbase began its new headquarters project at the onset of the pandemic. National workplace strategy and design firm Dyer Brown applied a forward-thinking approach, including a suite of integrated services with consultation on change management communications for the company’s 300-plus employees, as well as furniture selection and environmental graphics.
The 42,000-square-foot headquarters located in downtown Boston, Massachusetts, reflects a major brand overhaul as well as changes in work modes and employee preferences, including some that the pandemic prompted. The design and programming support flexibility and agile workflows, with an impressive array of amenities and gathering areas to promote collaboration and work innovation. Close collaboration among the designers, Quickbase leadership and a steering committee composed of representatives from every Quickbase department produced visible and measurable results. Openplan areas are conceived to rapidly change over to become workstations, making it easy to accommodate future growth, while furniture selection efforts support employee wellbeing and agile work modes.
Eat with your eyes
 The café-pantry area occupies a large corner of the floor plate so all employees can enjoy the great views and light. Overhead, linear LED pendants are suspended among acoustical drop-ceiling clouds, some oriented vertically and others horizontally, to provide visual interest in addition to illumination for this large open portion of the program
The café-pantry area occupies a large corner of the floor plate so all employees can enjoy the great views and light. Overhead, linear LED pendants are suspended among acoustical drop-ceiling clouds, some oriented vertically and others horizontally, to provide visual interest in addition to illumination for this large open portion of the program
Collaboration station
 Dyer Brown designed and specified cost-effective ways to delineate several open collaboration spaces for impromptu meetings. All of the collaboration spaces are further delineated by custom rectangular linear pendants overhead.
Dyer Brown designed and specified cost-effective ways to delineate several open collaboration spaces for impromptu meetings. All of the collaboration spaces are further delineated by custom rectangular linear pendants overhead.
A meeting room worth attending
 Linear LEDs are interspersed with ceiling clouds and the audiovisual and conferencing assembly is mounted over a kneewall for ADA compliance.
Linear LEDs are interspersed with ceiling clouds and the audiovisual and conferencing assembly is mounted over a kneewall for ADA compliance.
Find quiet in the library
 The library is illuminated from above by pendant lighting with colorful and sound-absorbing shades. On one side, a work bar utilizes the window line for views and daylighting, while work carrels on the other side offer workspace with reduced distraction.
The library is illuminated from above by pendant lighting with colorful and sound-absorbing shades. On one side, a work bar utilizes the window line for views and daylighting, while work carrels on the other side offer workspace with reduced distraction.
Relax under the lights
 Over this waiting area lounge seating is a custom-made lighting arrangement. Each box is a separate piece – Dyer Brown designed the arrangement and worked closely with the contractor on the exact placement, height and gridline, for each piece.
Over this waiting area lounge seating is a custom-made lighting arrangement. Each box is a separate piece – Dyer Brown designed the arrangement and worked closely with the contractor on the exact placement, height and gridline, for each piece.