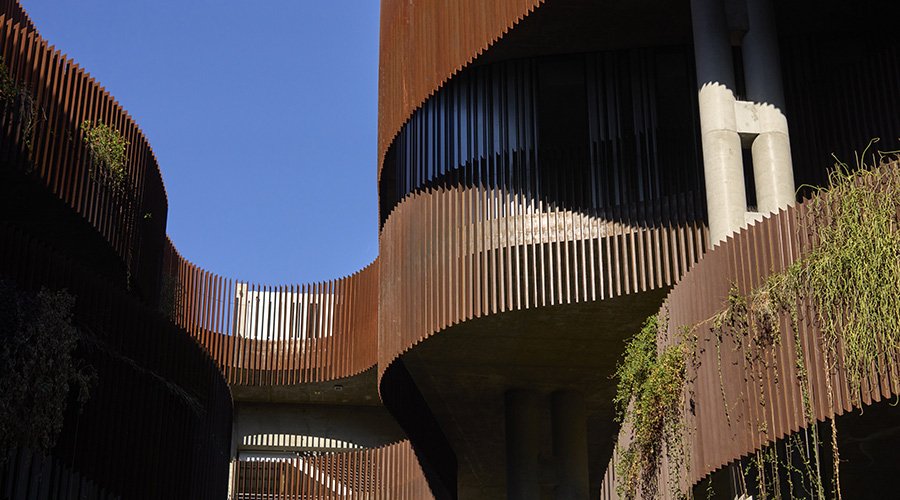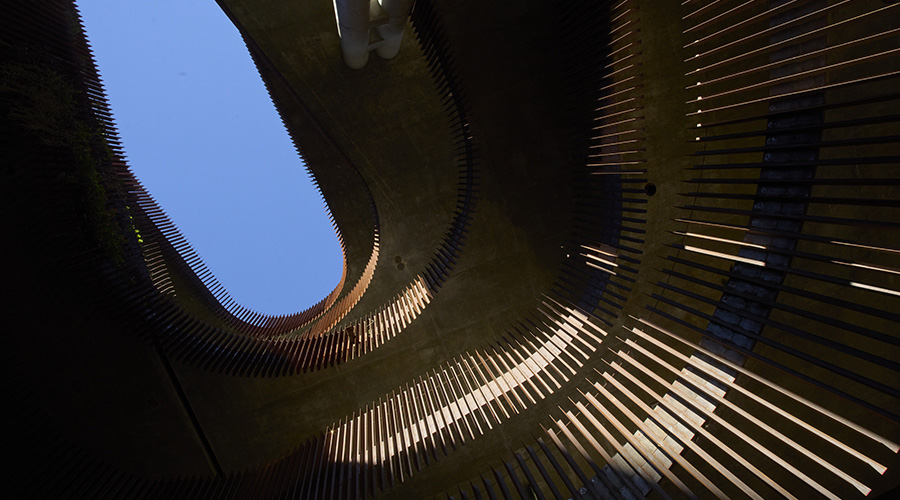Tucson's Cool Oasis: Sustainable ENR2 Courtyard
8/6/2024
On a 110-degree, midsummer day in Tucson, Arizona, people step inside the central courtyard of the Environment and Natural Resources Building 2 (ENR2) on the southern edge of the University of Arizona campus. Slowly, the discomfort begins to leave them.
The unique five-story building takes command.
It’s quiet and peaceful in here, and the temperature in the large, open-air courtyard feels about 15 degrees cooler than out on the street. The space is green, with vines spilling from each level and desert-hardy flora and fauna in abundance. It’s distinctly Southwestern, designed to resemble a slot canyon, and there are tropical influences as well.
“It is meant to be the flagship of sustainability in design and construction for us,” says Peter Dourlein, the university’s assistant vice president and head of planning, design and construction.
Desert oasis
It is easy to imagine how well ENR2 has been received in perpetually hot and dry Tucson, which gets 350 days of sunshine annually but only 11 inches of rain.
Since opening in 2015, ENR2 has become such an attraction that when the Professional Grounds Management Society came to town for a conference in 2023, all those attending wanted a tour. University students, faculty and staff routinely visit the courtyard just to eat a bag lunch, read or sit for a while.
“The uniqueness (of ENR2) is because of our desert and its high heat,” says Luis Rocha, the university’s executive director of facilities management operations.
Distinguishing features of this 151,000-square-foot urban oasis include:
- the full-height courtyard, which creates an exterior circulation effect, driving down internal temperatures
- a heating and cooling system that results in a significant reduction in energy use
- waterless, dual-flush and low-flow toilets and faucets to reduce water use.
- plentiful natural lighting and the use of vacancy sensors, which control and adjust lighting and air conditioning in individual offices
- low-maintenance, durable building materials, including vertical metal fins that provide shade to the building
- exposed concrete and exterior heat-absorbing masonry walls, built to last for 100 years
- a water harvesting system that runs through all five stories, irrigating the building's plants with stored rainwater runoff
- landscape beds on each level to help with cooling

Embracing local culture
The landscape design of ENR2, led by Colwell Shelor, in conjunction with the architectural forms, mimics and perpetuates the natural forms and climatic sequences of a slot canyon’s narrow drainageway and sheer rock walls. The building’s design team, led by Richärd Kennedy Architects, studied forms and key features across Arizona canyons and used them to fit the building.
“We wanted to ensure that as many materials as possible were doing double duty," says May Carr, an architect and graduate of the university and ENR2’s design manager. She said that numerous techniques and technologies were employed to drive down temperatures in ENR2.
"Most of the building functions like an old adobe house,” Carr says. “We adopted similar concepts."
The building minimizes the impact of summer heat with the building mass, which is constructed of poured-in-place concrete and has shading and strategically reduced openings. The fins and overhangs shade the building on the south facade. In the courtyard, garden terraces and balconies form overhangs that create comfortable shaded microclimates for year-round outdoor meetings and socializing.
“The way we are protecting the building is through shading,” Carr says. “Our harshest exposures are on the east and west sides, and those have limited openings with a lot of building mass.”
The building was designed to perform well and consistently at a temperature of 74 degrees to save energy costs and provide resilience, given the likelihood of increasing hot weather. Tucson is becoming hotter. July 2023 was its hottest month on record, with highs of 110 degrees or more on 14 days. The average high for the month was 108.4 degrees.
ENR2’s dedicated outdoor air system, combined with overhead induction coils known as active chilled beams, provide the primary HVAC for perimeter office spaces on floors two through five.
Interior open-office spaces rely on an underfloor, low-velocity air displacement system, which costs less to install and operate. Large fans on the courtyard balconies and terraces help circulate cooler air, and plants temper the building’s temperatures through evapotranspiration.
ENR2 houses the university’s institute of the environment, the school of natural resources and the environment, the school of geography and development, and portions of the mathematics department. With that roster of tenants, the pressure was on to earn a LEED Platinum rating from the U.S. Green Building Council, which the building did in 2016.
The building's occupants agree to share office space rather than segment spaces. In the interest of interaction, different departments are on different floors throughout the building.
In addition to faculty offices and graduate student hubs, ENR2 contains: research and instructional laboratories; a 600-person, high-tech auditorium; a 120-person meeting space; a café; and additional shared workspaces meant to encourage interdisciplinary connections.

Maintenance matters
Project manager Mike Sestiaga and grounds superintendent Sandra Obenour-Dowd are responsible for the maintenance of ENR2. They say that although the building has special landscaping needs, they can manage most of the outdoor work on a normal two-week schedule.
Low light in the courtyard sometimes presents a challenge to plant growth, they said.
“We try to keep it to Arizona native plants,” Obenour-Dowd says. “We want to keep with the intent of the slot canyon. It’s a matter of striking a balance between what looks natural and what needs maintenance. We do a lot of selective pruning.”
The building’s environmental benefits are significant. Among them:
- It reduces runoff for a two-year, 24-hour storm by 55 percent compared to pre-project conditions and can store up to 31,951 gallons of stormwater on site per month.
- It reduces potable water use for irrigation by 100 percent and total water use for irrigation by 51 percent with installed irrigation systems that use captured rainwater, condensate and municipally supplied non-potable water.
- It reduces the volume of air-conditioned space onsite by 24 percent compared to conventional building practices through open-air hallway terraces.
- It maintains interior courtyard temperatures that are up to 17 degrees cooler than building exterior temperatures while mitigating the urban heat island in 59 percent of hardscape surfaces with open-grid pavement systems and shading.
Carr appreciates the way ENR2 has continued a trend on campus of architecture with something to say. The university’s Meinel Optical Sciences Building uses the camera obscura as inspiration, and a garden at the Helen S. Schaefer Building has been presented as active and contemplative.
"The university has a reputation for doing great design and for producing great buildings," Carr says. "ENR2 is special because it really showcases the university and speaks to what architectural design in the Southwest can be and in a sustainable way.”
Doug Carroll is a freelance writer based in Chandler, Arizona.