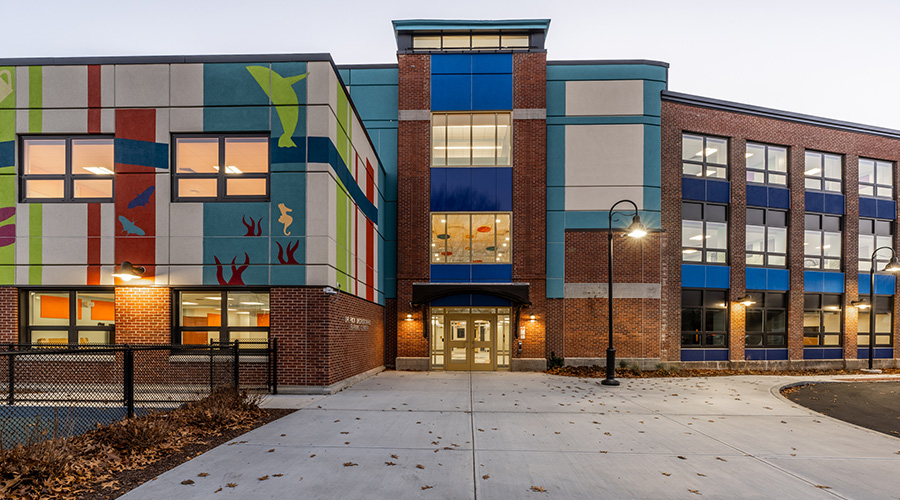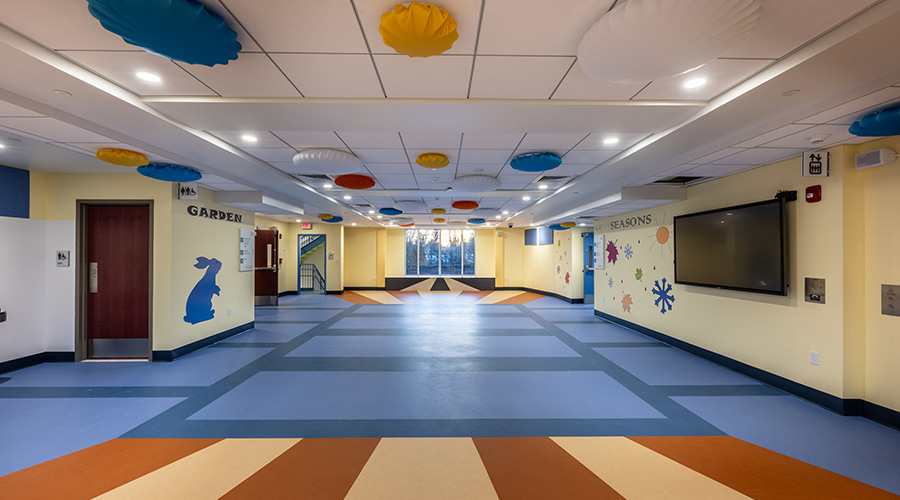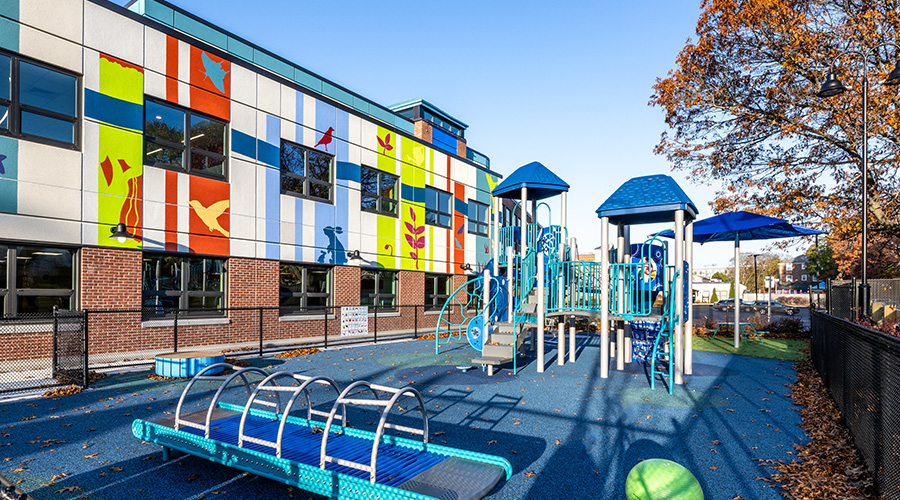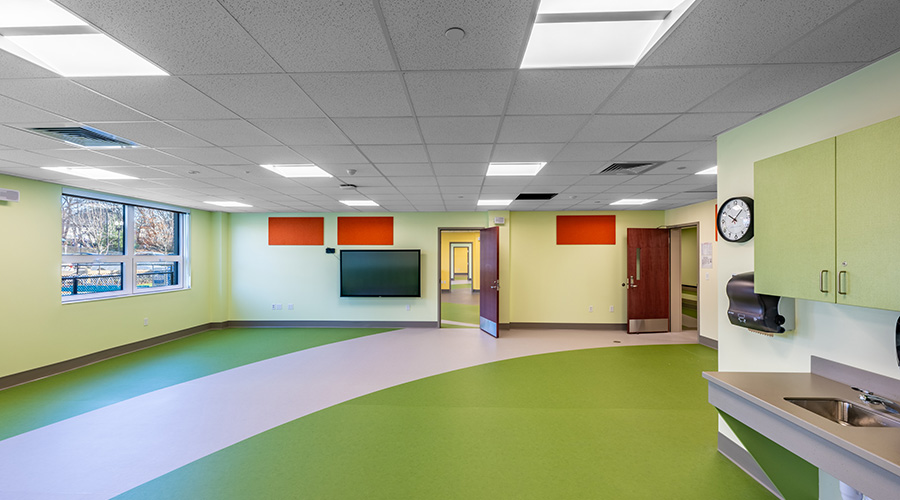Renovating School for Children with Disabilities
7/16/2024
The recently renovated The 57,000-square-foot Dr. Rick DeCristofaro Learning Center in Quincy, Massachusetts, serves special needs children. Located adjacent to Central Middle School and a daycare center, the new educational facility is housed within a renovated and expanded 1920s building that formerly served as a furniture warehouse, an ice cream and candy factory, and a college.
The DeCristofaro Learning Center features art, music, sensory, physical, and occupational therapy spaces, a life skills room designed as a mini-apartment with washer/dryer, stove, microwave, and oven; a small three-lane indoor track for motor skills development, and two multipurpose rooms.
Designed by Wessling Architects and completed by Construction Manager Colantonio Inc., the scope of work included renovation of the existing 50,500-square-foot two-and-three story masonry building, construction of a 6,500-square-foot addition, mechanical and electrical upgrades, windows repairs, and replacements. A partial demolition of the existing building allowed for construction of two new elevators.
Sustainability was a key focus for the team, which also included PCA360 as project manager. The renovated facility now includes EV charging stations, LED light fixtures, high-efficiency gas boilers, water source heat pumps, fluid cooler, and waterside economizers on the fan coil units.

Exterior aesthetic
The brick façade was repointed and reinstalled, while exterior murals byQuincyresidentBrandon Eames, feature whales, dolphins, turtles and other sea life that gives the building a distinct aesthetic.

Soothing color palette
The interior offers a soothing color palette and place-making graphics depicting different natural settings, including a water world, a rainforest, and representations of the four seasons.

Special needs playground
The renovation featured extensive sitework, including underground utilities and the addition of electric vehicle charging stations. The landscaping surrounding the school also included adding a playground specifically designed to accommodate needs of children with disabilities was also introduced.

Compliant classrooms
Each classroom houses an ADA-compliant bathroom, some with bidets.