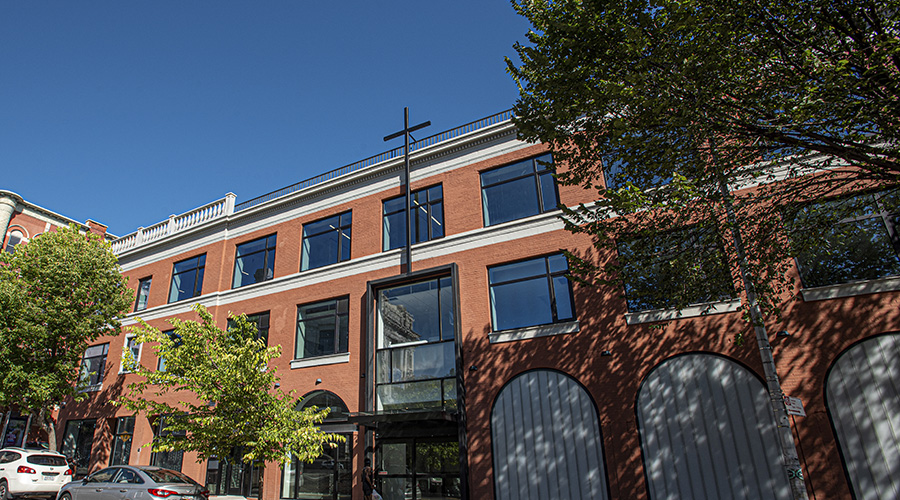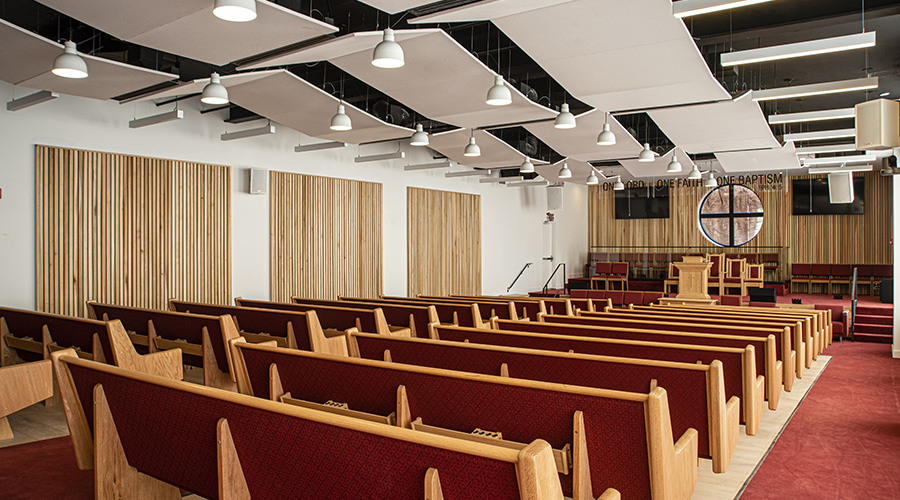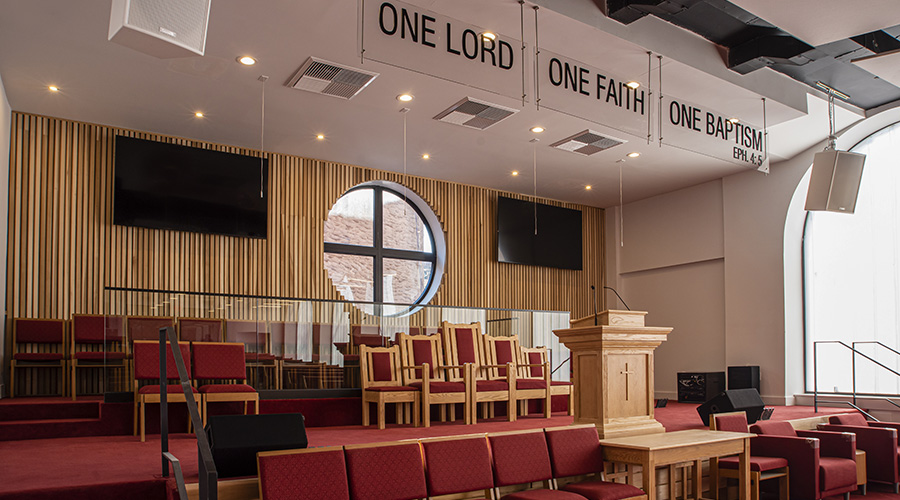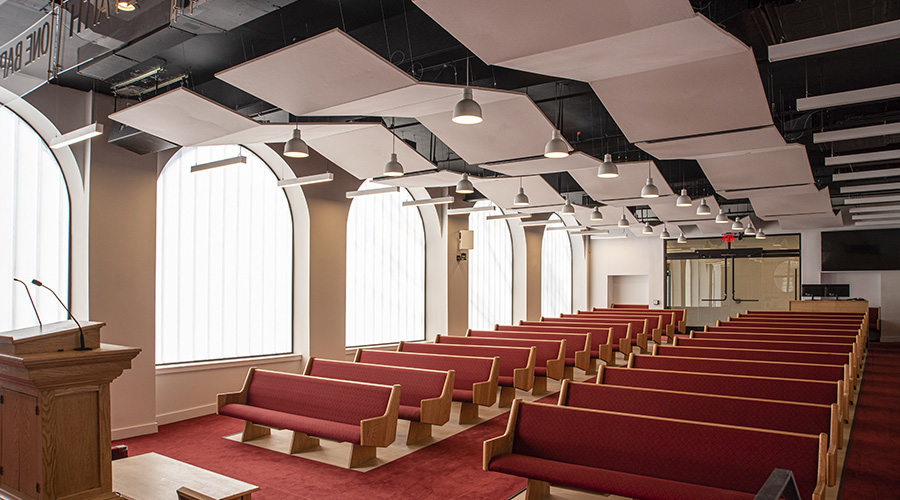From Manufacturing Facility to Mixed-use Church Complex
5/20/2024
A warehouse from 1925 is not a community anchor. However, that same facility re-imagined as a spiritual hub with a community center and retail opportunities is now a local gem.
The 99-year-old, three-story former manufacturing building in Bronx, New York was reimagined as a vibrant mixed-use development combining community and commercial spaces with a new home for LaGree Baptist Church, a congregation formerly located in Harlem.
Offering opportunities for spiritual uplift in the Melrose neighborhood of the South Bronx, the sensitive adaptation also brings economic revitalization through its new commercial rental spaces and mix of uses.
The 31,000-square-foot LaGree Baptist Church building both recaptures the original concept of the wood-framed structure that has been lost over the years as it reinvents the interiors for the house of worship and offers the community new commercial rental spaces on the ground and third levels. Working to stabilize the historic building while also integrating new and modern elements, BDB Construction collaborated with Body Lawson Associates Architects and Planners.
Related Content: Adapting Historic Buildings for the Next Generation
The new facilities include state-of-the-art elements to accommodate all unique individuals on their spiritual journeys.
In addition to the sanctuary, which occupies about half of the first floor, the project team added retail storefronts and rentable spaces. The fellowship hall includes table seating for 152 that can be arranged flexibly according to the church's needs.
Two new elevators and stairwells allow for comfortable circulation and egress, an active design feature encouraging increased usage and healthful activity for churchgoers.
Economic revitalization

In addition to the church sanctuary, the facility offers adjacent retail storefront spaces. The rooftop features a green roof and playground to promote outdoor social activities and community wellness.
Ready for worship

The sanctuary has a capacity of 211 seats and invites worshippers with wood finishes and an acoustical ceiling installation.
Outside communication

An all-new audiovisual system allows church leaders to broadcast services and events to homebound or traveling parishioners.
Letting the light in

The project wanted to recover some of the original detailing and expression of the classic industrial loft structure, enhancing elements such as its large arched windows on the first floor with fireproof translucent glazing.