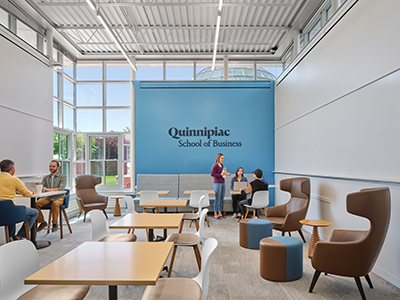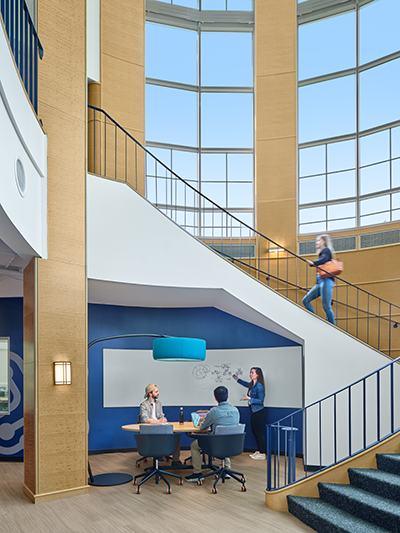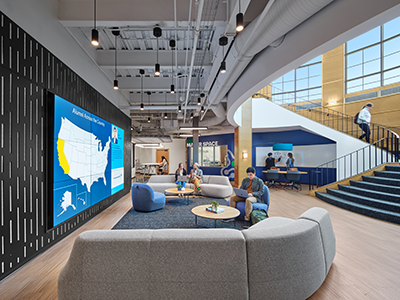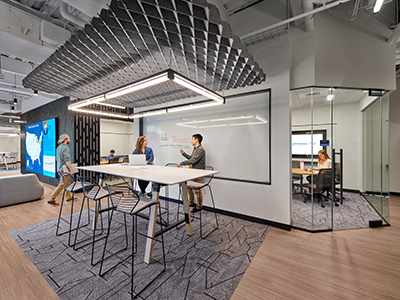University Focuses on Collaborative Spaces
10/20/2023
Originally designed as a law library and later converted into student classrooms, labs, makerspaces, lounges, and study areas, the centrally located Center for Communications and Engineering at Quinnipiac University in New Haven, Connecticut, had become dated with dark and inefficient work zones. Working within a modest project area of 7,700 square feet, Svigals + Partners transformed key spaces within the 1995 structure, including a three-story atrium, into modern and enjoyable learning and interaction areas.
Aligning the space with Quinnipiac University's forward-thinking approach to education and career development, the design team introduced studying and socializing zones, huddle rooms, and redesigned classrooms and a computer lab. These inviting and technologically advanced spaces showcase student accomplishments and become a highlight of tours for visitors and prospective students.
Maximizing daylight

In the student lounge’s meeting and gathering area, the renovation focused on adding collaborative offerings while maximizing available daylight and openness. Lounge areas include casual seating, a video monitor and display cases, plus an enclosed study room furnished with tables, chairs, and monitors.
Three levels of collaboration

The grand staircases flank the triple-height space for socializing and small group work. The flexible environments foster community and showcase student work, which encourages others to visit the lounge to see what's being accomplished.
Celebrating achievements

A large display monitor that presents school news and achievements is mounted on panel wrapped in perforated metal with acoustical felt backing for sound-absorption. The lighting design establishes a sense of hierarchy for the casual zones and study areas, with the main section also brightened by sunlight from the building’s original, semicircular glazed facades.
Industrial aesthetic

Huddle rooms set at the back of the main open area offer moveable tables and chairs for four-to-six occupants set inside transparent enclosures. Above the collaborative areas, the design team reorganized exposed mechanical systems, highlighting the visible underside of the ceiling deck and ductwork with clean finishes resulting in a modern industrial aesthetic.