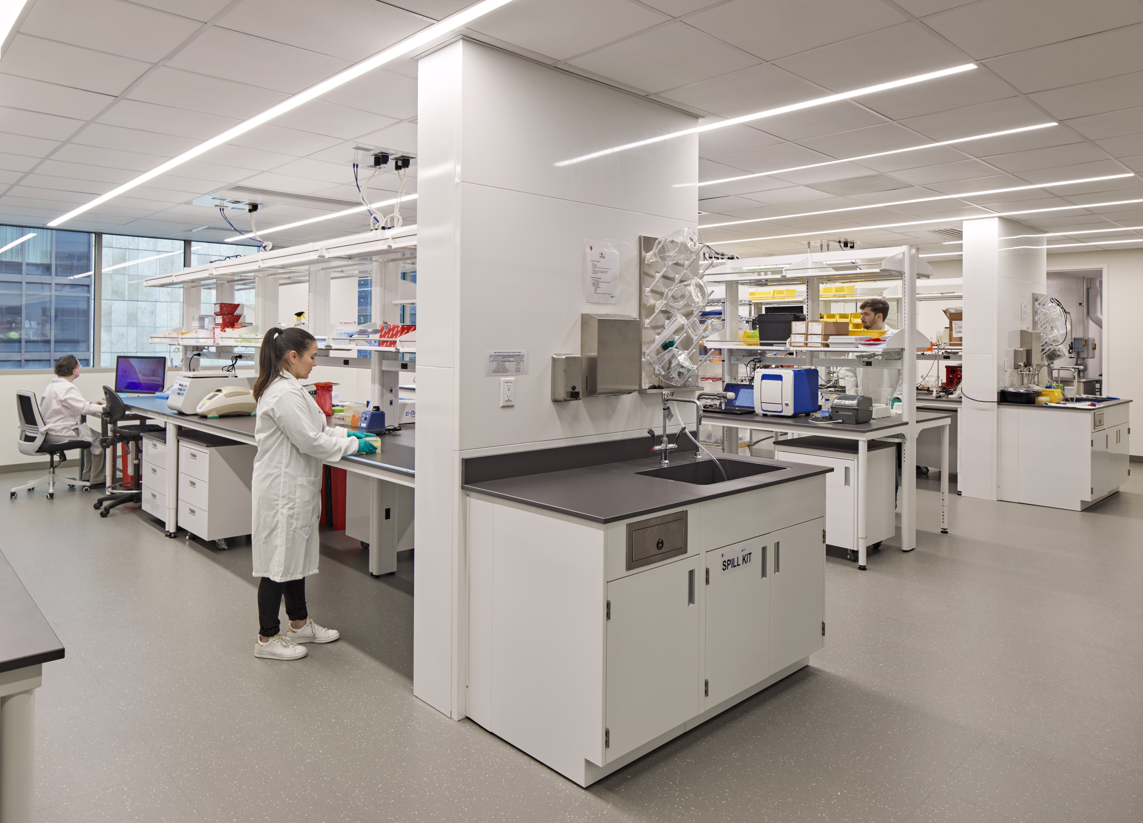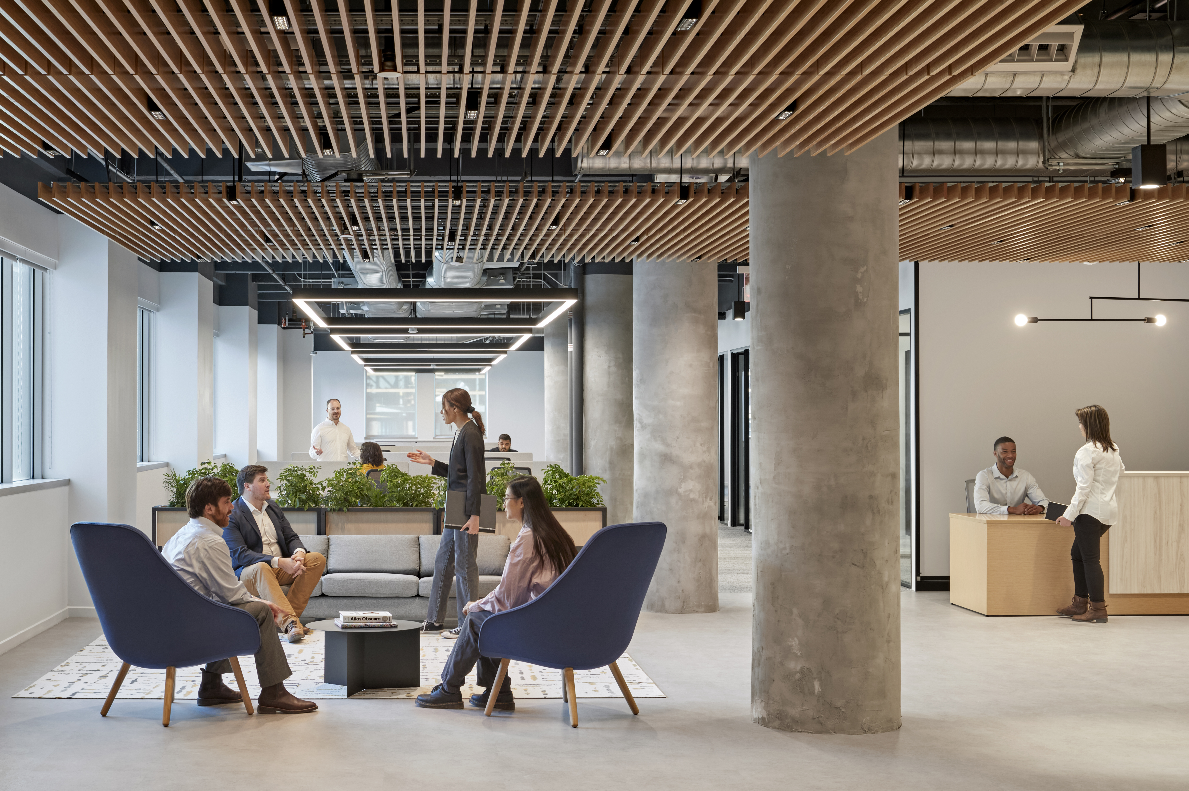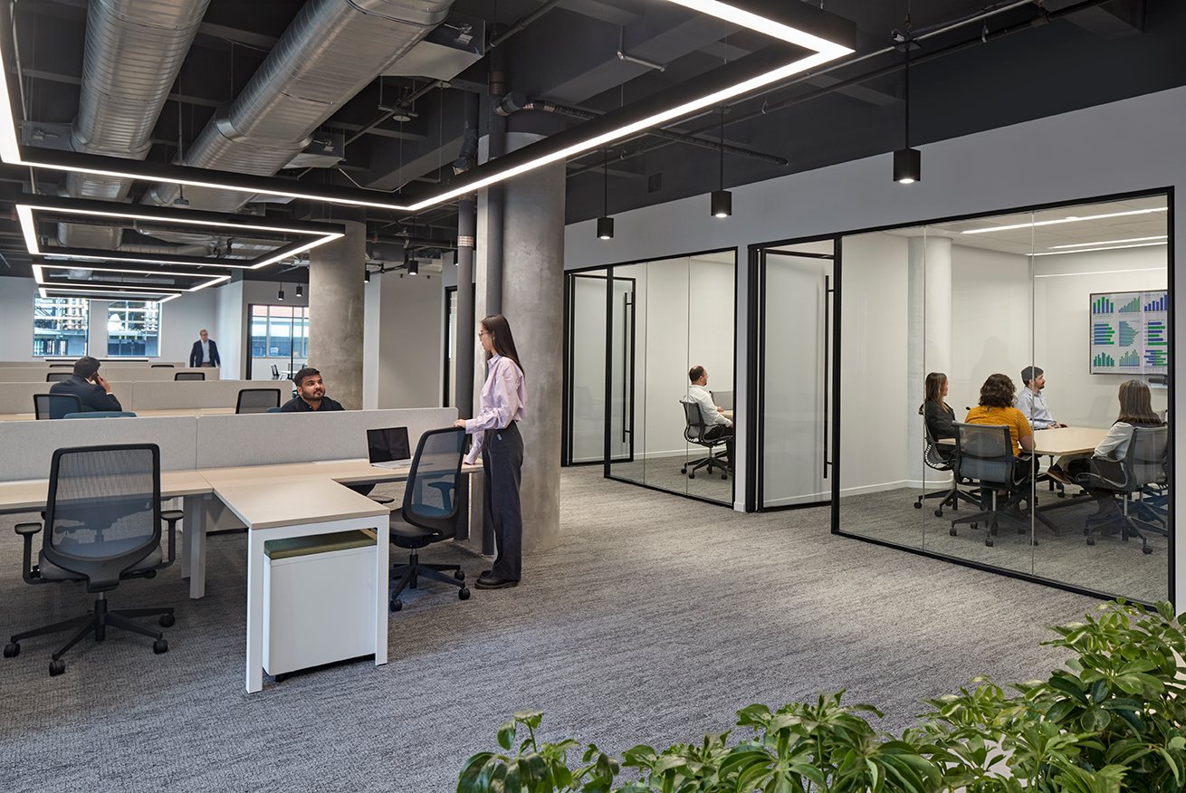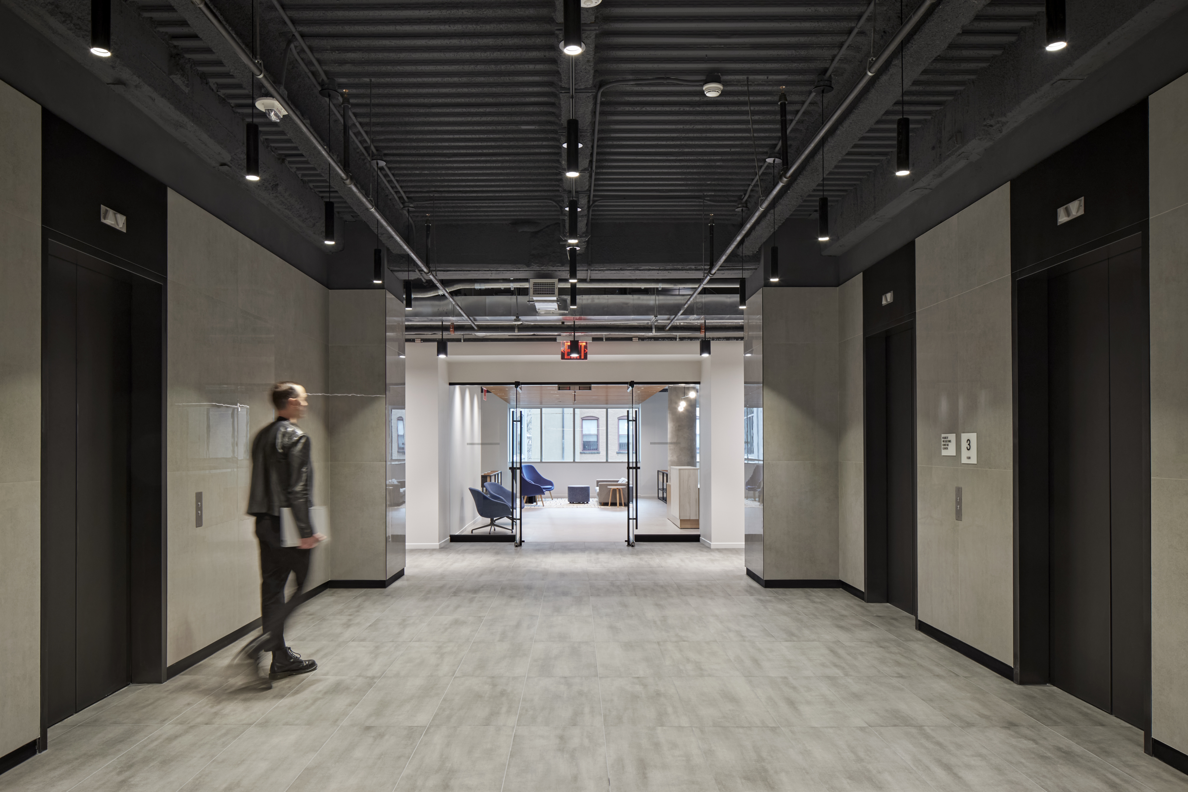Food Lab Takes on Open Office Environment
8/23/2023
Innovative biotech company Fork & Good has a goal to sustainably feed 10 billion people by 2050. To help the company realize this lofty target, architecture, design and master planning firm SGA designed a 13,000 square-foot pilot plant for Fork & Good to test its groundbreaking discoveries in cultivated meat.
When people hear “cultivated pork,” they probably assume a meat processing plant. But they’d be very wrong. Given the intricacy and complexity of Fork & Good’s work, SGA designed a variety of spaces to create a mixed-use facility for the company’s team of biologists, physicists, engineers, food scientists, and business people. This includes a bioreactor room, tissue culture room, test room, cleaning room, and isolator room.
The building located in Jersey City, New Jersey, is becoming a premier destination for the New York area’s leading start-ups.
Leading labs

Seventy percent of the facility is dedicated for laboratory research. Since the scientists and researcers are working with food, refrigerator and freezer units needed to be strategically placed throughout the lab.
Breakthrough collaboration

While a bulk of the facility is for laboratory research, the facility also includes plenty of office space for collaborating.
Mixed-use facility

Roughly a third of the facility is an open office environment that includes individual workspaces and private conference rooms.
Vertical transport is key

Elevators are a critical feature of the facility. This elevator bay is welcoming to both employees and visitors. In addition, the building includes a high-speed service elevator that connects labs to storage areas.