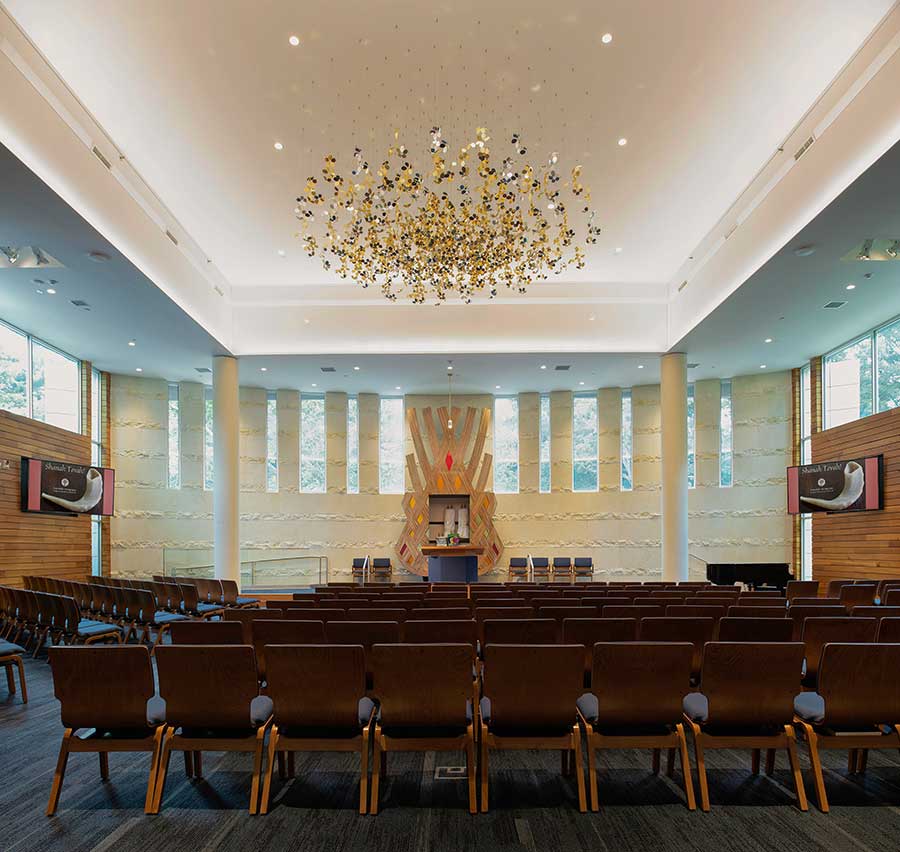Modernizing the Rich History of Religious Facilities
5/8/2023
How does a religious facility honor its history and faith, but also convey a contemporary aesthetic with modern amenities? The renovation of the sanctuary at a synagogue in Scarsdale, New York, is a prime example of this achievement.
Designed by Landau|Zinder Architecture, the redesign of Scarsdale Synagogue Temples Tremont and Emanu-el has transformed the sanctuary from something almost barn-like to a more modern and highly flexible space, supporting the synagogue leadership’s desire to support a wide range of service types. At the same time, the architects have completely refreshed the building exterior to harmonize aesthetically with the synagogue’s adjacent school building.
Symbolism is woven throughout the design. For example, the new south wall is clad in Jerusalem stone, a choice that evokes a timeless feel, while the adjacent walls are covered with salvaged cedarwood that originally adorned the sanctuary interior, refinished and reinstalled as an homage to the synagogue’s history. A coffered “pop-up” ceiling defined at the corners by four existing structural columns – a gesture representing a chuppah, the ceremonial canopy symbolizing home in Jewish wedding traditions, sheltering all congregants.
Beyond symbolism, the redesign includes important upgrades intended to improve the worship experience and extend the reach of the synagogue’s offerings. The sanctuary interior features acoustic panels and new technology such as large flat-screen monitors to benefit in-person congregants, and the audiovisual infrastructure necessary to carry services over the internet to support virtual attendance.
Accessible and flexible

Tile floors were replaced with carpet and to improve accessibility a ramp was added to connect the sanctuary floor to the bimah, the platform from which services are led. In addition, moveable seats were added for flexible reconfiguration.
Updating the exterior

The entire east, west, and south-facing walls were demolished and rebuilt while the roof structure and supports were left in place. The exterior transformation also removed an outdated façade and replaced it with zinc panels at the roof line and fiber cement panels that replicate the appearance of limestone on the walls, creating a more modern look.
Sun-lit worship

The new broadly curved wall at the front of the sanctuary features 12 vertical windows to fill the sanctuary with natural daylight – the number symbolically representing the Twelve Tribes of Israel.