Demand Control Ventilation Benefits For Your Building
10/21/2013
Building Balancing Act
Every building owner wants to cut energy costs. For “green” buildings and enlightened employers, however, energy efficiency is no more important than the health and well-being of the building’s occupants. Vital to employee health and productivity is good IAQ (Indoor Air Quality), of which proper ventilation is key.
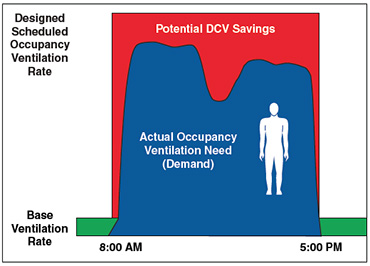
However, proper ventilation and energy efficiency are at odds with each other. A building that was an insulated, sealed, air-tight box would be very energy efficient...but would eventually suffocate its occupants. Finding solutions for an economical, sustainable, optimal balance between these two conflicting priorities is the goal of Demand Control Ventilation (DCV, sometimes called Demand Controlled Ventilation).
DCV provides good IAQ while also delivering substantial energy and cost savings... especially for facilities and zones with highly variable and unpredictable occupancy, such as meeting rooms, classrooms, theaters, auditoriums, gyms, cafeterias/restaurants, retail stores, and hotels. Not only is this an important long-term costs savings for new construction, but retrofits in existing buildings can be expected to reduce ventilation, heating, and cooling loads by 10 to 30% and typically offer paybacks in only a few years (dependent on factors such as type of building and HVAC system, area climate, and utility rates). A discussion of DCV issues follows.
Goldilocks and the Three Ventilation Levels
We take breathing for granted. We breathe in oxygen and breathe out carbon dioxide, and the CO2 levels will increase in an enclosed space that doesn’t have proper ventilation.
Too little ventilation is bad for us. In the short term, it can cause (or increase) drowsiness, headaches, dizziness, respiratory and throat irritation, and difficulty in concentration. Plus, we may be breathing in pollutants (e.g., VOCs, ozone, radon, cigarette smoke) that accumulate in inside air and are potentially hazardous to our long-term health (causing increased absenteeism and healthcare costs).
Too much ventilation, on the other hand, is usually just fine for people but wastes energy in conditioning the extra, unnecessary outside air. HVAC (Heating Ventilating and Air Conditioning) systems in many commercial buildings are designed for a specific (maximum) number of occupants, but typical occupation levels at any given time are often much lower than these “worst case” design levels. Hence, such building spaces receive more ventilation than necessary and energy is wasted.
If the HVAC system cannot properly handle the extra load, the extra ventilation may not be good for the people either. If, for example, the HVAC system cannot maintain proper humidity control because of large quantities of hot, humid air brought into the building, mold and mildew could grow and make the IAQ worse.
Just the right amount of ventilation is the ideal balance between protecting IAQ and health of occupants versus minimizing energy costs. But how do we achieve that in a commercial building?
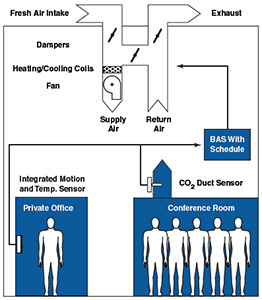 Basic Building Ventilation
Basic Building Ventilation
Commercial buildings generally have AHUs (Air Handling Unit) or RTUs (Roof Top Unit) that bring fresh, outside air into the building through a series of ducts and dampers. To save energy, varying amounts of previously conditioned air are recirculated through the heating or cooling coils of the ductwork.
By design, some minimum amount of fresh, outside air is brought in whenever the fans are running. This base level is designed to take care of any pollutants created by the site, building, equipment, and furnishings (e.g., radon, VOCs) even if nobody is home.
During scheduled occupied times of standard buildings, the percentage of outside air would be increased to some specified maximum and stay there during the entire scheduled occupied time (even if the number of occupants was far below the building’s designed maximum).
Thus, the HVAC system would spend a lot of energy conditioning the fresh air to the proper temperature and/or humidity. But why condition lots of fresh air when it isn’t absolutely necessary? What if, during occupied times, only the needed (and no more) amount of fresh, unconditioned air was brought into the building? Determining and implementing the proper ventilation level is dependent on knowing how many people are occupying that space...if any at all.
Methods of Determining Ventilation Need
Three different, but complementary methods are commonly used together in a digital BAS (Building Automation System) for determining occupancy levels. Schedules, motion sensors, and CO2 sensors work together to provide optimal ventilation as well as heating and cooling.
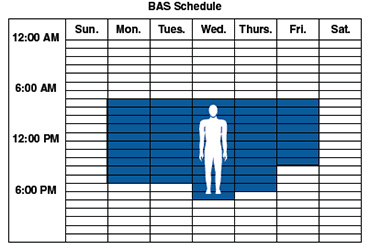 Schedules
Schedules
Schedules have been used in HVAC systems for decades. Office buildings are generally only occupied weekdays. During nights, weekends, and holidays, reducing ventilation, heating, and cooling down to their bare minimums obviously saves considerable energy costs over just continuously running them full blast. Schedules predict occupancy.
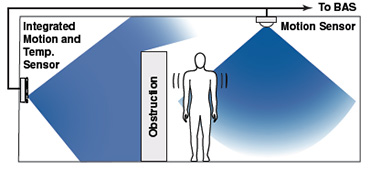 Motion Sensors
Motion Sensors
Properly programmed schedules are fine for most days...except for vacations, sick days, business trips, long meetings, and other disruptions to the routine. Motion sensors verify whether or not occupants really are in office spaces during the predicted scheduled time. If no motion is detected within a set time, action is taken, such as changing the setpoints to reduce the energy usage. (In a more sophisticated implementation of motion sensing—adaptive occupancy—a BAS uses motion sensor detections to “learn” a schedule over time, but the motion sensors still daily verify the self-taught schedule.)
CO2 Sensors
Motion sensors can only determine whether-or-not at least one person is in a particular space, but the ventilation needs of one person are very different from the needs of one hundred people. CO2 sensors measure the gas that people breathe out. By measuring the levels of CO2, DCV sequences in a BAS essentially estimate the amount of occupancy and required (healthy) levels of ventilation and adjust the ventilation accordingly. Sensors in rooms or return ducts provide CO2 measurements to external controllers.
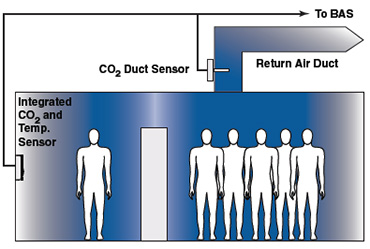 DCV adjusts the amount of outside air ventilation to keep CO2 levels measured by inside sensors at or below a specified maximum (usually around 600 ppm of CO2 above that of outside air, which is typically around 400 ppm). Instead of controlling the ventilation based on preset “worst-case” scenarios, DCV continuously controls ventilation based on real-time actual needs. Measuring real-time occupancy level is particularly important for zones in which occupancy can vary from none to many, such as conference rooms. Moreover, DCV automatically accounts for unanticipated air infiltration into a building, such as leakage or repeated openings of outside doors, and adjusts the fresh air intake accordingly.
DCV adjusts the amount of outside air ventilation to keep CO2 levels measured by inside sensors at or below a specified maximum (usually around 600 ppm of CO2 above that of outside air, which is typically around 400 ppm). Instead of controlling the ventilation based on preset “worst-case” scenarios, DCV continuously controls ventilation based on real-time actual needs. Measuring real-time occupancy level is particularly important for zones in which occupancy can vary from none to many, such as conference rooms. Moreover, DCV automatically accounts for unanticipated air infiltration into a building, such as leakage or repeated openings of outside doors, and adjusts the fresh air intake accordingly.
CO2 sensors are typically mounted in return air ducts or on the walls of the critical zones. Duct sensors are effective if the sensor is serving large open spaces where concentration levels are largely uniform (e.g., large office spaces, lecture halls, and theaters). But they are not good choices for ducts serving multiple spaces where some of the spaces (e.g., meeting rooms) may have much higher occupancy rates at different times than the other spaces (e.g., private offices). In such cases, the “averaged” levels reading in the duct may appear normal even though one zone has extremely high levels. “Critical” zones that may have highly variable levels should also have their own (typically wall-mounted) sensors in addition to or instead of a duct sensor. If multiple sensors are monitoring the same space, the highest reading is the one that determines the proper control sequence.
CO2 monitoring is becoming increasingly important in both old and new “green” buildings. When a building is seeking LEED® certification, implementing the use of CO2 sensors can help obtain an IEQ point for New Construction and Major Renovations (IEQ Credit 1) as well as Existing Buildings: Operations & Maintenance (IEQ Credit 1.2). If DCV is properly installed and configured, it can comply with CA Title 24, Section 121(c) and ASHRAE Standard 62.1 and follow guidelines by Portland Energy Conservation, Inc. (PECI).
Other Considerations
CO2 sensors have other peripheral advantages not directly related to saving energy costs:
• More efficient operation means operational run times for HVAC equipment are reduced, which can extend equipment life.
• CO2 monitoring can help detect problems in ventilation systems. A broken damper, for example, will cause issues with CO2 levels. Repairs can be made before occupants may even be aware of a problem.
• Sensor readings can be trended and logged to provide a reliable record of proper ventilation in a building. Such air quality records can be useful in protecting building owners against ventilation-related illness or damage claims.
Early CO2 sensors had a reputation for being expensive, unreliable, and difficult to keep calibrated. CO2 sensors are complex (unlike simple, inexpensive thermistors that can reliably measure temperature for many years without any maintenance). Measuring an invisible gas isn’t easy, and early CO2 sensors did have issues. In recent years, however, sensors have become more reliable, less expensive, and (to varying degrees) self-calibrating.
DCV should not be confused with an economizer, which is a separate energysaving strategy. DCV does not interfere with an economizer bringing outdoor air into a building for “free” cooling. Economizer operation generally overrides DCV when outside temperature and humidity allow economizer use.
DCV is not a one-size fits-every-building solution. In any building, the HVAC system needs to be capable of a daily pre-occupancy (e.g., early morning) purge of inside air to avoid exposing occupants to emissions (e.g., from building materials and contents) that accumulate while ventilation is at a low level. The target ventilation rate must be high enough to ensure that emissions are adequately diluted. Occupancy-based DCV may be inappropriate for spaces with high levels of contaminants unrelated to human occupancy, such as industrial or laboratory spaces.
Help with DCV
To help you plan and implement your building needs, you can find an applicable authorized installing contractor, authorized system distributor, or wholesaler on KMC’s web site: www.kmccontrols.com/sales/salesHowToBuy.aspx.
More Information...
About DCV
For DCV case studies, design guides, and other information, see resources such as these:
• General Electric: CO2-based Ventilation Control In Education Facilities (www. ge-mcs.com/download/appnotes/Telaire_WhitePaper_EnergySavings.pdf)
• Federal Energy Management Program: Demand-Controlled Ventilation Using CO2 Sensors (www1.eere.energy.gov/femp/pdfs/fta_co2.pdf)
• ASHRAE Journal: Demand Control Ventilation Using CO2 (www.airtest.com/ support/reference/article2.pdf) and Assessing CO2 Control In Retrofits (www.airtest.com/support/reference/article5.pdf)
• Oregon Department of Energy: Demand-Controlled Ventilation: A Design Guide (www.oregon.gov/energy/CONS/BUS/DCV/docs/DCVGuide.pdf)
• KMC Controls: Like a Breath of Fresh Air—Using CO2 Sensors with Demand Control Ventilation (www.kmccontrols.com/products/CO2_Sensors_and_ DCV.aspx)
About KMC Controls
For more than 40 years, KMC designed and manufactured control system hardware and software for flexible building automation. KMC remains the only privately held U.S. manufacturer to offer a complete line of components and digital automation systems. Learn more at www.kmccontrols.com or follow KMC on your favorite social media: