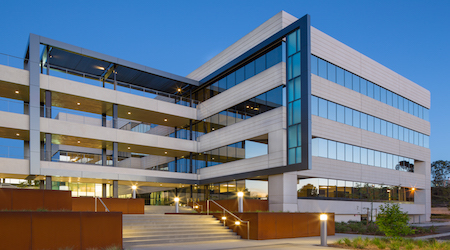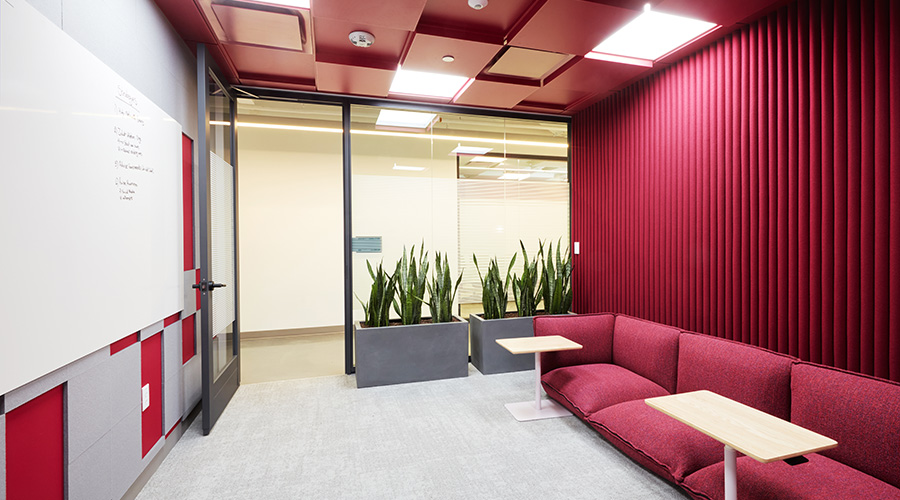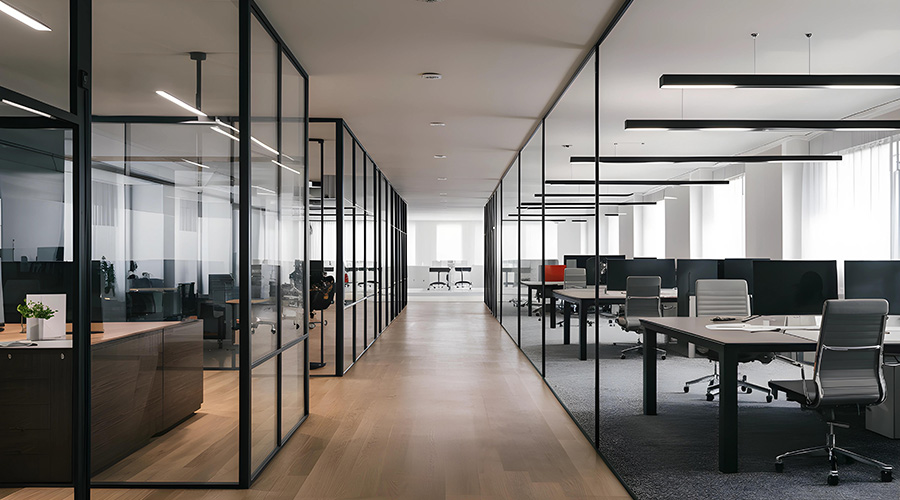Photo Gallery: Before and After Photos Show Value of Building Repositioning
Part 3 of a 3-part cover story on how and why owners are investing in repositioning.
Office buildings which would benefit from repositioning often share similar deficiencies. These include sterile lobbies, non-descript entrances, and a lack of or subpar shared amenities — quick food options, workout facilities, indoor and/or outdoor lounge areas, and conference rooms. Below are examples of how some office facilities were modified to be repositioned in their markets.
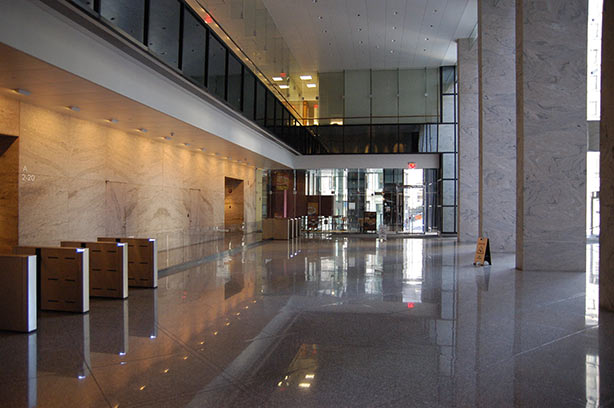
The lobby at 53 State Street in Boston did not announce the value of the building to prospective tenants, says Haril Pandya, principal with CBT Architects. His firm was brought in by the building's new owners to see what could be done to reposition the property.
Photo Credit: CBT Architects
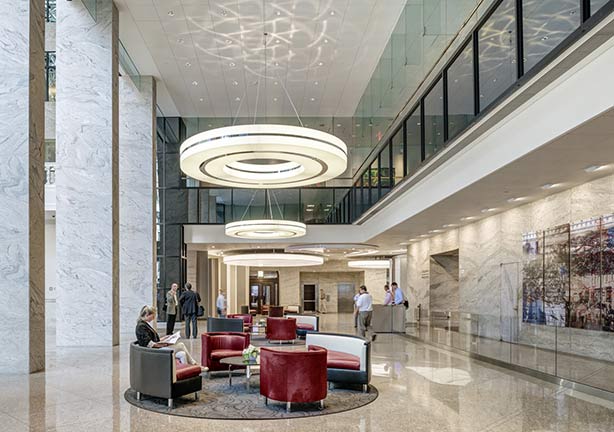
Brighter finishes, furniture, and local art telling the history of the building were added to reactivate the lobby space at 53 State Street. "The newer generation want to have a sense of belonging and pride in where they work, so telling that story was an important component," says Pandya.
Photo Credit: Anton Grassl
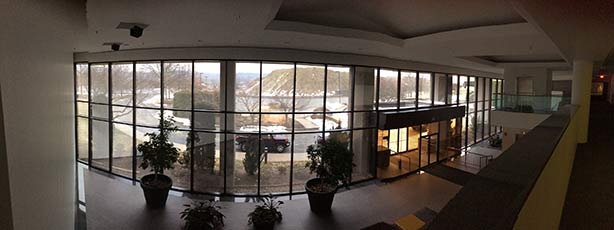
In Westwood, Mass., 101 Station Drive had been a single-tenant facility with a dark and empty lobby. It also suffered from a lack of entrance sequence, with the building drive too close to the building's front, and an entry that immediately dumped visitors in front of a large security desk and turnstiles. As the building repositioned into multi-tenant, the entrance and lobby were a big focus of the work.
Photo Credit: Margulies Perruzzi Architects
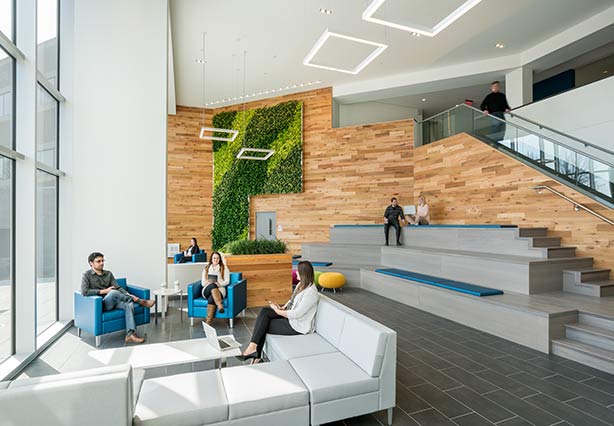
The lobby was turned into an active, bright, and airy meeting space, with a coffee bar, stadium seating, and several lounge areas. A vegetated wall helps to visually connect the lobby with the outdoor plaza. "We created lots of opportunity for gathering, for food, for activity — a number of ways to enliven that lobby and make it feel more active," says Daniel Perruzzi, senior partner with Margulies Perruzzi Architects in Boston. "People who are looking at buildings in the suburbs, they want an urban experience but they don't want to give up their suburban location. They want the best of both worlds and so what we try to do is create an uban lobby by creating a lot of activity so it's not a blank space all day long."
Photo Credit: Warren Patterson Photography
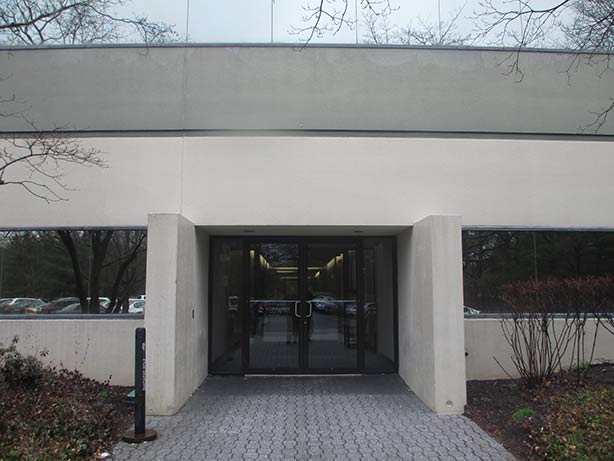
A lack of street presence is often one of the factors that contribute to an office facility needing to be repositioned.
Photo Credit: Michael Slack, courtesy JZA+D
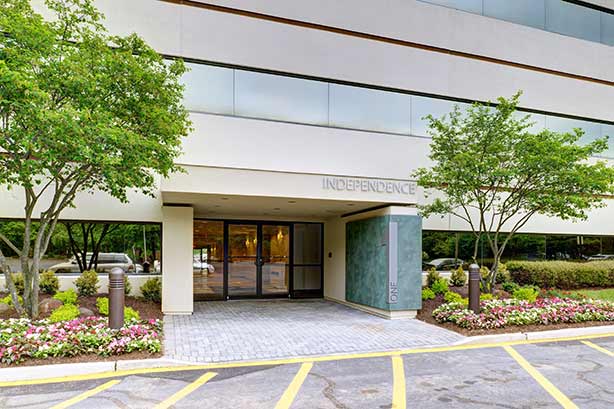
"Curb appeal is huge," says Marlyn Zucosky, partner at JZA+D in New Jersey. "Make sure with that first impression that you're making on brokers or tenants, there's something that captures someone's interest."
Photo Credit: Michael Slack, courtesy JZA+D
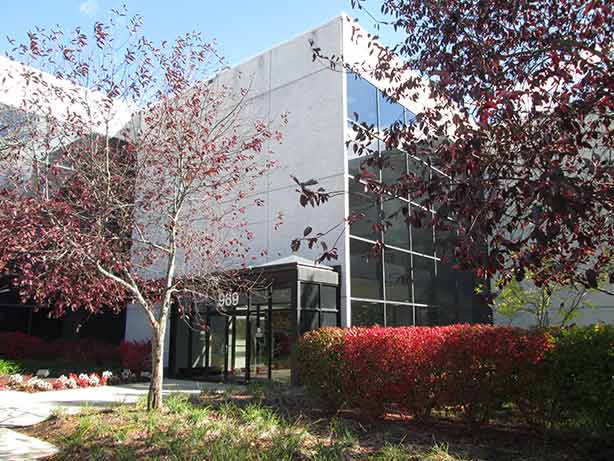
Here's another example of a bland spec-office look which is forgettable and tired.
Photo Credit: Megan Pritts, courtesy JZA+D
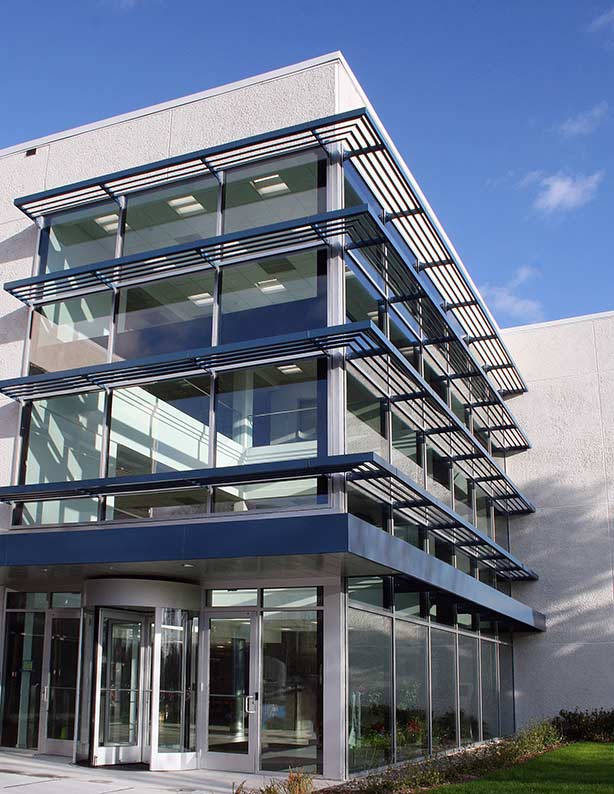
Opening up the space with more glazing, redoing the entrance, and using shade structures that add a pop of color to the exterior all help to refresh and bring a more memorable modern appeal to an existing office building.
Photo Credit: Megan Pritts, courtesy JZA+D
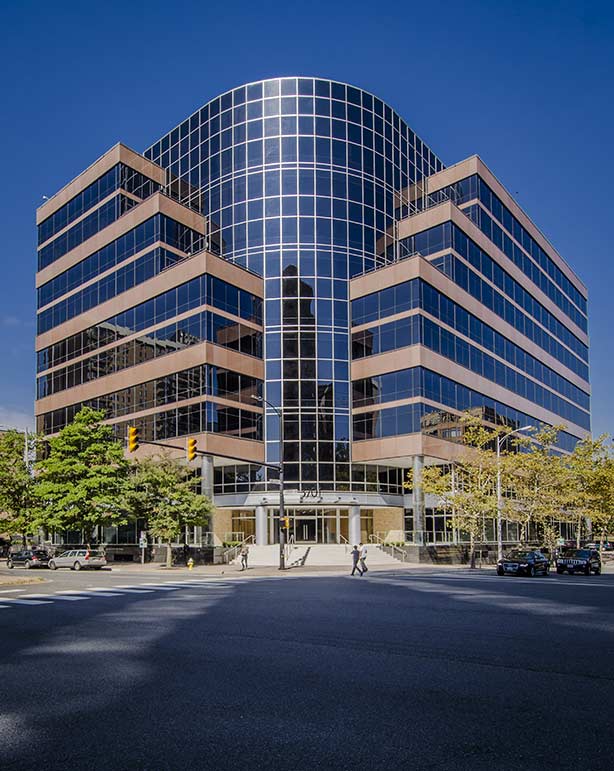
DARPA (Defense Advanced Research Projects Agency), an agency of the Department of Defense, was the single tenant at 3701 N. Fairfax Drive in Arlington, Va., for many years. The facility is a long hold for the owners, so the goal of the repositioning project was to make it more conducive to the current market rather than sprucing it up to sell it. An extensive rehab of the 175,000-square-foot office building included adding a 50-person conference facility, a fitness center, a new lobby and vestibule, and revamped street presence. From the very beginning, the project was a team effort between the owner, the broker, the project manager, and the architect, says Colleen Scott, owner's representative and project manager, with CCS Project Management. "It was a team effort towards this common goal of releasing the building," Scott says. "That's very much this ownership who believes in that." While it is more common now for a team approach once construction is underway, it is less common to have a team approach in deciding project strategy, she says.
Photo Credit: Ira Wexler
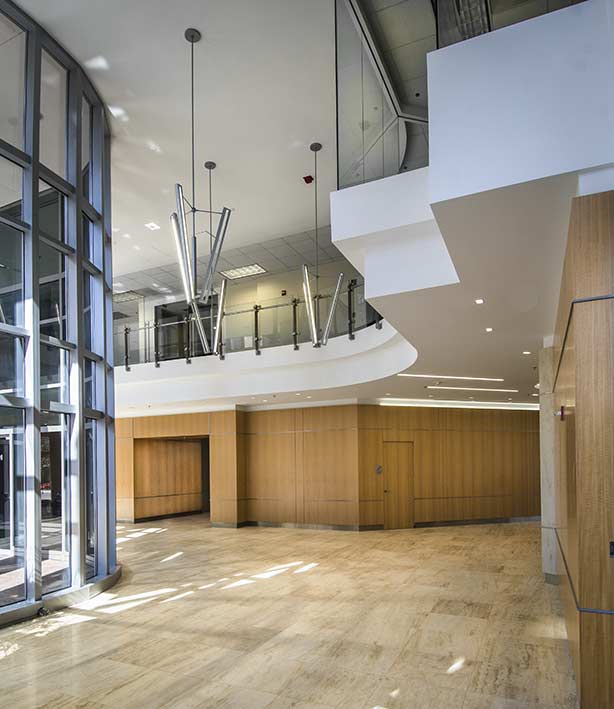
The lobby at 3701 N. Fairfax Ave. was completely gutted and redone, with a target of making the facility more attractive to the Arlington/Boston energy submarket, says Eddie Munoz, associate with GTM Architects. "You need to understand your submarket," Munoz says. "How I would approach a building in Bethesda or downtown DC would be completely different than how I'd approach it five miles up the road."
Photo Credit: Ira Wexler
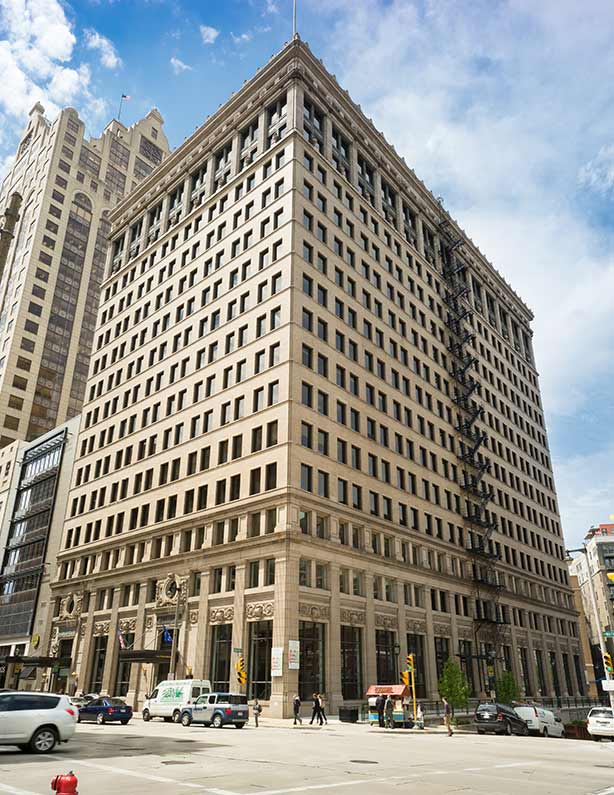
CityCenter @ 735 in downtown Milwaukee was built in 1914. The current owner bought the building just before 9/11, and had to wait a few years before repositioning the facility could begin in earnest. When Sheldon Oppermann, executive vice president of Compass Properties, came on board in 2004 one of the first orders of business was taking facility management back in-house. "Nobody cares for a sick child the way a parent would," Oppermann says. To start turning things around at the struggling property, management started by tackling all the deferred maintenance the previous owner had ignored — like replacing the roof and repairing the cornice. After making sure the building was sound again, the repositioning effort kicked off in 2010 by enticing a new Gold's Gym to set up shop in 40,000 square feet of the building's annex, which triggered new amenities such a valet and porte-cochère, and a restaurant space under the gym. From 54 percent occupancy in 2010, the building is now in the high 80s, Oppermann says.
Photo Credit: Compass Properties
Related Topics:








